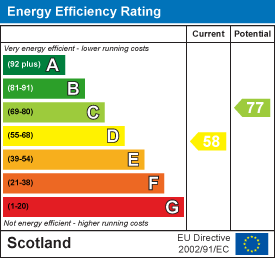Harden Cottage, Town Yetholm
3 Bed House - Terraced
For Sale
Offers Over £225,000
About the property
Lying just off the village green, this traditional three bedroom property offers an excellent opportunity for those seeking a family home in the village with scope for a purchaser to upgrade to their own specification
Situated in the heart of this picturesque conservation village, nestled at the foothills of The Cheviots, Harden Cottage Is a traditional double fronted cottage which has outlooks towards the village green as well as a superb view from the rear to Staerough Hill. This mid terrace dwelling has served as a happy home for decades and now presents a rare opportunity for those seeking to create their own forever family home in this sought after location. The interior offers good proportions and currently hosts two spacious public rooms and three bedrooms. Recent upgrades include a modern replacement kitchen and a smartly refitted shower room; that said, there are still lots of exciting opportunities for a purchaser to further upgrade the cottage to suit their own design and specification. Usefully there is ample private parking to the front as well as a fully enclosed garden and garage/workshop to the rear.
Location
Town Yetholm has a thriving village community, with excellent local amenities located within the village including a village pub, primary school, post office, church, garage and petrol station, butcher and village store. The village is known for its societies and group activities, and has a well-used public hall staging events throughout the year. The neighbouring village to Town Yetholm is Kirk Yetholm (around 0.5 miles beyond Town Yetholm); situated at the end of the Pennine Way it is a haven for keen walkers. Kirk Yetholm also has a lovely village pub with thatched roof and traditional village green.
Highlights
•Sought after village setting
•Just off the village green
•Two spacious public rooms
•Three bedrooms
•Upgraded kitchen and shower room
•Further opportunities to upgrade
•Enclosed rear garden
•Private parking
Accommodation Summary
Entrance Vestibule, Hall, Lounge, Dining Room, Breakfasting Kitchen, Rear Hall/Utility, Cloakroom, Sun Room, Three Bedrooms and Shower Room.
Accommodation
Both public rooms lies either side of the hallway, each with outlooks towards the village green. The lounge is a cosy room with open coal fire whilst the dining room is a great family space for entertaining. Having been upgraded recently, the kitchen lies to the rear and peacefully overlooks the garden; fitted with a good range of shaker style units and providing space for every day/informal dining. The rear hall provides space for additional appliances if desired, with external door and small cloakroom off.
The staircase has a rear facing window over which affords good light into the hall and landing The best of the views are enjoyed from the first floor sun room; the large picture windows command an outlook towards staerough Hill and over the garden below; a relaxing room that catches the sun for much of the day. All three bedrooms lie to the front of the building; two sizeable double rooms with built in storage and a slightly smaller third. The upper floor is served by the smart, and recently fitted shower room complete with floor level shower and wet wall panelling.
External
The main garden lies to the rear of the property; a real sun trap that is fully enclosed with gated access from the quiet lane beyond. Currently comprising a large planted rose bed and paved patio areas, greenhouse, coal shed and external store; there is ample opportunity for further landscaping and could easily provide a really lovely family friendly garden space. A detached single garage/workshop is also accessed from the rear, with vehicular door from the lane and pedestrian door to/from the garden. A large gravelled area to the front of the building provides private off street parking
Services
Mains services. Double glazing. Oil central heating.
Council Tax
Band D
Energy Efficiency
Rating D
Directions
What3words gives a location reference which is accurate to within three metres squared. The location reference for this property is ///tortoises.invent.coder
Viewing & Home Report
A virtual tour is available on Hastings Legal web and YouTube channel - please view this before booking a viewing in person. The Home Report can be downloaded from our website www.hastingslegal.co.uk or requested by email enq@hastingslegal.co.uk
Alternatively or to register your interest or request further information, call 01573 225999 - lines open 7 days a week including evenings, weekends and public holidays.
Price & Marketing Policy
Offers over £225,000 are invited and should be submitted to the Selling Agents, Hastings Property Shop, 28 The Square, Kelso, TD5 7HH, 01573 225999, Fax 01573 229888 Email - Enq@hastingslegal.co.uk. The seller reserves the right to sell at any time and interested parties will be expected to provide the Selling Agents with advice on the source of funds with suitable confirmation of their ability to finance the purchase.
























