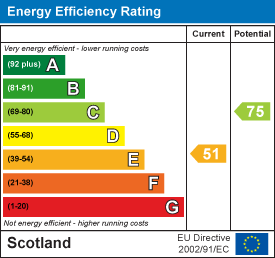2 Scott Crescent, Galashiels
1 Bed Flat
Let Agreed
Per Month £375 pcm
About the property
Traditional sandstone ground floor flat in excellent town centre location with features inc. high ceilings cornicing & panelled windows.
Comprises Living Room, Double Bedroom , Kitchen and Shower Room. GCH.
Landlord Registration No 235465/355/05531
EPC – E
LARN1903091
2 Scott Crescent offers exceptionally well presented and spacious ground floor accommodation; comprising of a large double bedroom and generously proportioned living accommodation the property is ideally located in a well kept area and benefits from a town centre position.
LOCATION
The vibrant town of Galashiels is centrally located within the Scottish Borders; benefitting from an excellent range of amenities, shops, transport facilities and schools. A selection of independent retailers still thrive, with larger superstores also available at the Gala Water retail park. Schooling from nursery to secondary level all easily accessible, and the town hosts the well reputed textile college Heriot Watt, as well as a Borders College Campus. Galashiels benefits from easy access to Edinburgh via the A7 and the Borders rail connection with the Waverley Line. The town has good road and bus connections to all central Borders towns and is within easy travelling distance to major employers at Scottish Borders Council and the Borders General Hospital.
ACCOMMODATION
A main external door with glazed panel and transom above opens into a bright vestibule; with useful storage cupboard and further doors to the bedroom and living room. The bedroom is generously proportioned and bright, with double window to the front and excellent storage with walk-in wardrobe and press cupboard and with a further door to the rear hall. The living room allows ample space for freestanding furnishings and also benefits from excellent level of light with triple sash and case window to the front. The kitchen is accessed from the rear hallway, and is modern and bright with a contemporary feel. Fitted with a good selection of wall and base units and a large window overlooking the rear courtyard, the kitchen includes integrated cooker and hob with extraction over. There is allocated space and plumbing for further kitchen appliances and the room is finished with mosaic style tile splash backs and contrasting floor covering. Also accessed from the rear hall, the shower room is well presented and fitted with freestanding shower cubicle with sliding door and power shower, W/C and washhand basin.
MEASUREMENTS
Living Room 3.65m x 3.49m (12’ x 11’)
Kitchen 2.23m x 2.34m (7’4 x 7’8)
Bedroom 4.25m x 3.96m (13’11 x 13’)
Shower Room 2.43m x 1.47m (8’ x 4’10)
EXTERNAL
There is no outdoor space included with the property.
COUNCIL TAX BAND
Band A
ENERGY PERFORMANCE RATING
E
LANDLORD REGISTRATION NUMBER
235465/355/05531
SERVICES
Mains gas, electricity, water and drainage.
ADDITIONAL INFORMATION
Rent £375 per calendar month, plus council tax & utilities. A deposit of £500 is required and references are obtained for the successful applicant through Homelet Referencing. Offered on a Private Residential Tenancy, though a long term let preferred. Available unfurnished. No smoking allowed on the premises Sorry, no pets.
An application form must be completed before a viewing will be booked and will be subject to eligibility criteria. Application forms can be accessed by calling 01573 229887 where you will be asked to provide some basic details. Completing an application form does not guarantee a viewing.
LARN1903091













