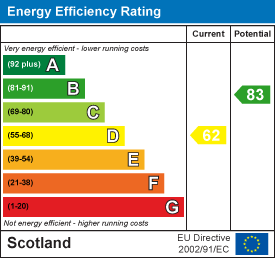16 The Crofts, Ayton, Berwickshire
2 Bed House - Semi-Detached
To Let
Per Month £650 pcm
About the property
16 The Crofts is a spacious 2 bedroom house positioned within a quiet residential area of Ayton with easy access to the A1 and all local amenities.
Entrance Hall, Lounge, Kitchen, Bathroom, Two Double Bedrooms, 1 Box Room / Home Office.
BOR-1301444-24
EPC Rating – D
LARN1903091
Positioned in a quiet sought after residential area in Ayton, 16 The Crofts is a spacious 2 bedroom house with extensive garden space to the front and back within easy access to local schools, shops and leisure facilities.
Location
Ayton is a small traditional Borders village which benefits from a good selection of local amenities, while the local primary school has a very good reputation, as does Eyemouth High School which is only a couple of miles away. The beautiful Baronial red sandstone Ayton Castle sits proudly in its well-tended grounds and is open to the public during the summer months, while the local pub and bowling club are perfect for socialising with the local community. The village has excellent access to the A1 and lies within a few miles of Reston train station which allows easy commuting to Edinburgh to the north and Newcastle to the south, while direct bus routes to Eyemouth, Duns and Berwick-Upon-Tweed, with its mainline railway station, provide great public transportation links.
Accommodation Summary
Entrance Hall, Lounge, Kitchen, Bathroom, Two Double Bedrooms, Box Room / Home Office.
Accommodation
16 The Crofts is a spacious 2-bedroom family home with ample outdoor space and abundant storage. The lounge is generously sized, with fully double-glazed windows providing excellent natural light and practical elements such as multiple power points. A gas fire on the wall serves as a focal point, and convenient box shelving offers extra storage. The adjacent modern kitchen is newly installed, designed in an "L" shape configuration for plenty of floor space. It features numerous wall and base units, integrated oven and hob, and a storage cupboard. Natural light floods in through a window overlooking the back garden with open aspect views to neighbouring fields. Access to the garden is available through a side door in the kitchen. The bathroom, centrally located, includes a WC, hand wash basin, and a shower over the bath.
Ascending the carpeted staircase, you reach a large open landing that provides ample space for a home office setup. Direct access to the bedrooms is available from here. The master bedroom, located at the front of the property, impresses with its generous size and abundant natural light streaming through bright open windows. It also features built-in wardrobes with sliding doors, as well as an Edinburgh press for additional hidden storage. The second double bedroom, positioned at the back of the property, offers direct views into the garden and the adjacent field with horses, adding a picturesque touch to the surroundings. Bedroom two also comes with its own build in wardrobes. Furthermore, the property boasts an upstairs box room with a window, offering versatility for various purposes such as additional storage, a dressing room, or a work-from-home office, enhancing the flexibility of the living space.
External
The property boasts extensive garden areas that encompass the front, side, and rear of the property. Mainly laid to lawn, the garden areas enjoy good privacy and are fully secure with fenced boundary. The front of the property is well maintained with various plants, shrubs and bushes, making it an ideal haven for gardening enthusiasts. The back garden area provides convenient access to an external private storage cupboard, as well as full open views to neighbouring fields and horses. A detached wooden shed gives ample space for storage of garden furniture, as well as an off road drive way with space for up to 2 vehicles as well as unallocated street parking at the front of the property.
Council Tax
Band B
Energy Performance Rating
Rating D
Landlord Registration Number
BOR-1301444-24
Services
Mains Gas, Water, Electricity & Drainage
Additional Information
Rent £650 per calendar month, plus Council Tax & Utilities. One month’s deposit is required and references are obtained for the successful applicant through HomeLet Referencing.
Offered on a Private Residential Tenancy, though a long term let preferred.
No smoking is permitted on the premises.
An application form must be completed before a viewing will be booked and will be subject to eligibility criteria. Application forms can be accessed by calling 01573 229887 where you will be asked to provide some basic details for shortlisting. Completing an application form does not guarantee a viewing. Please note we may have to close the application stage of the process early as we anticipate a very high level of interest for this property.
LARN1903091















