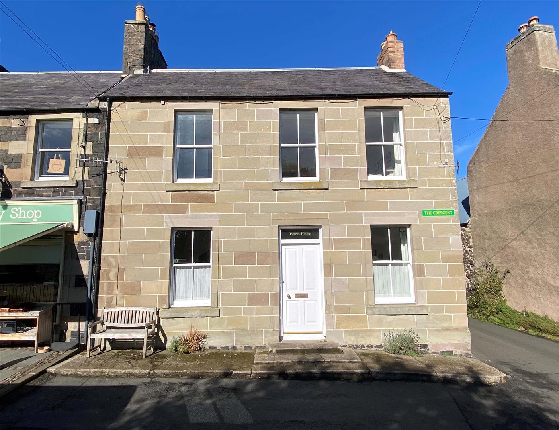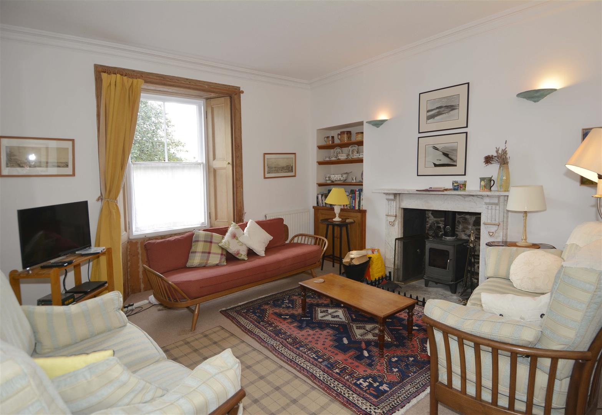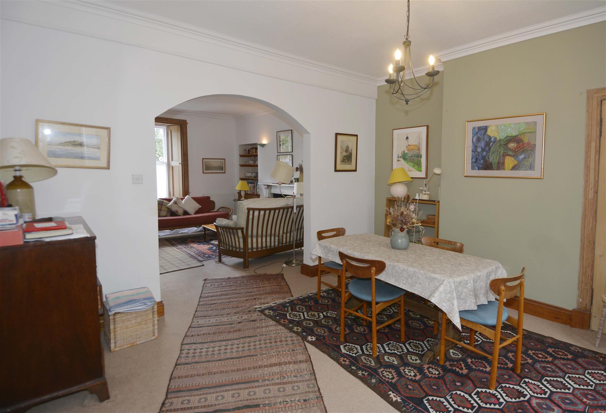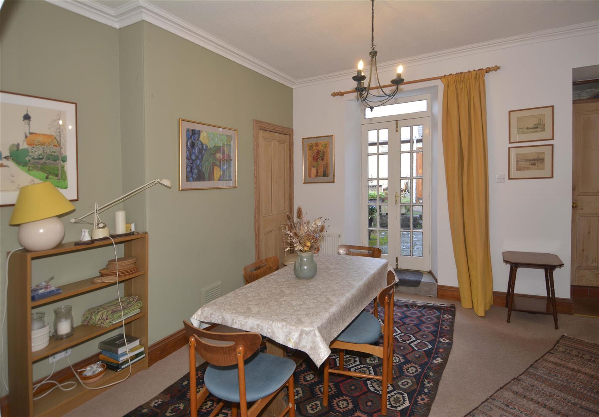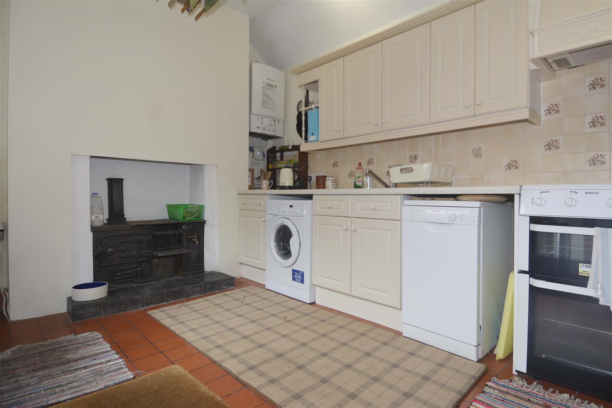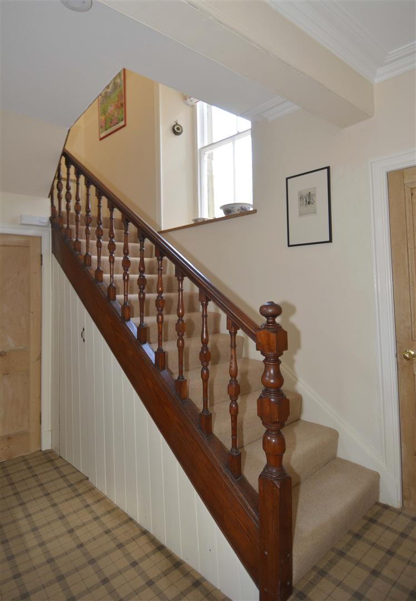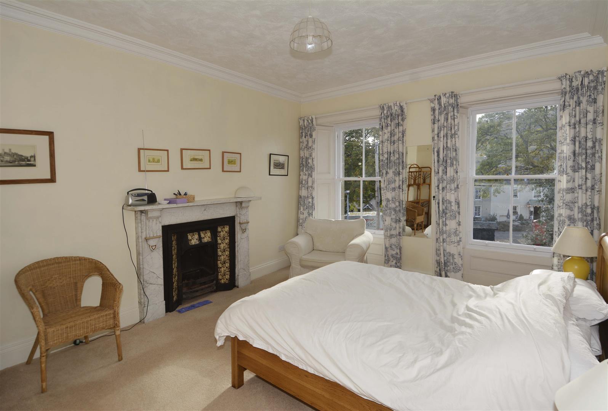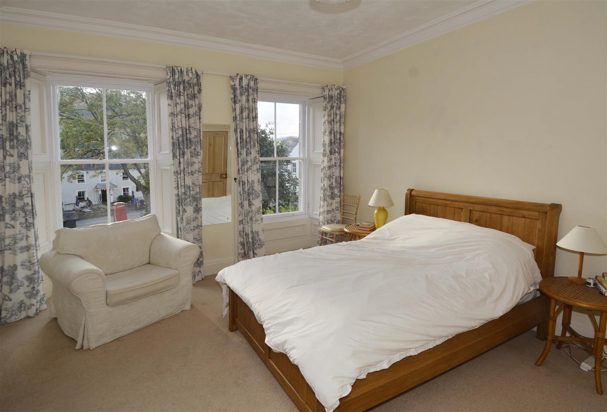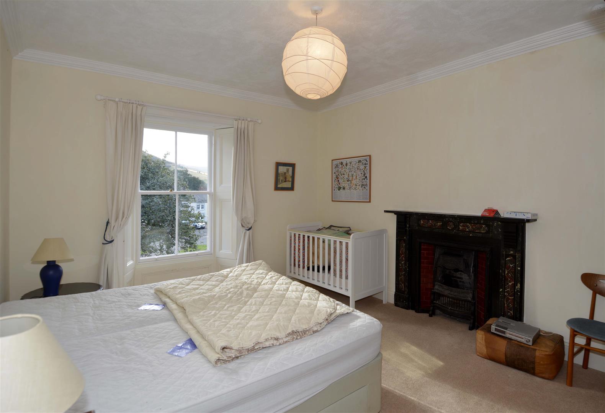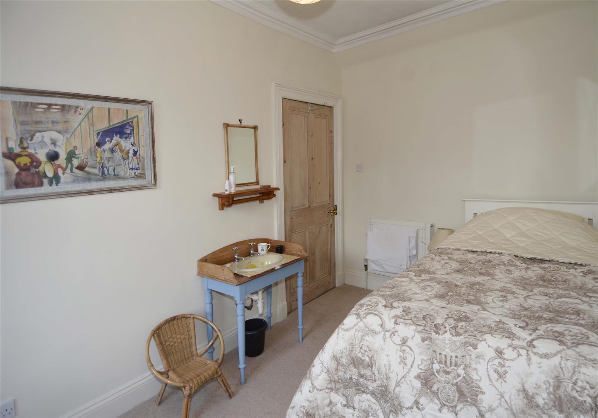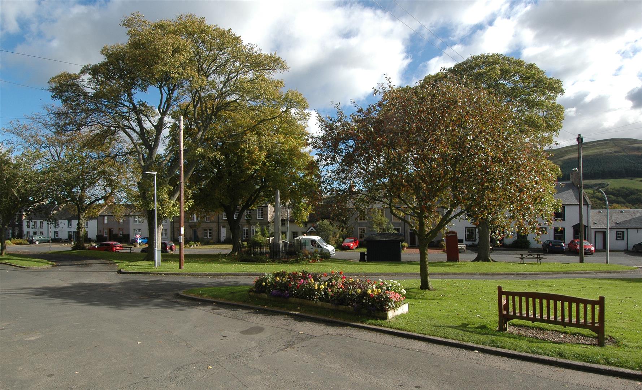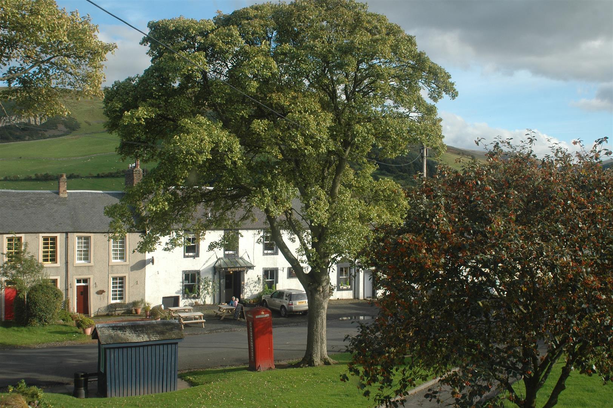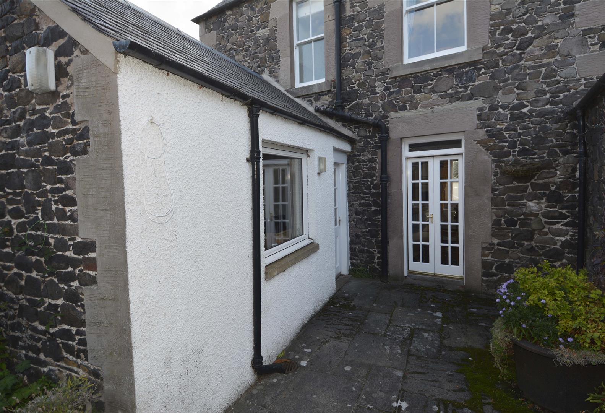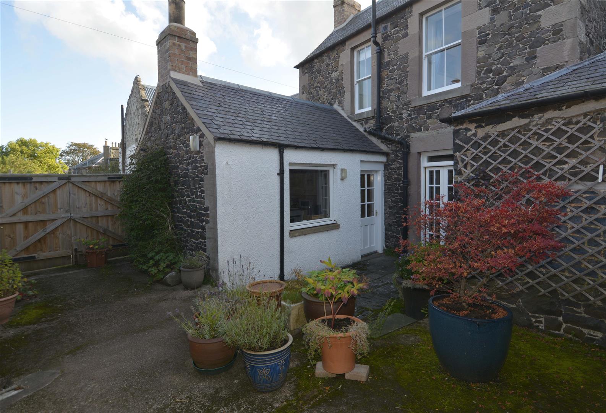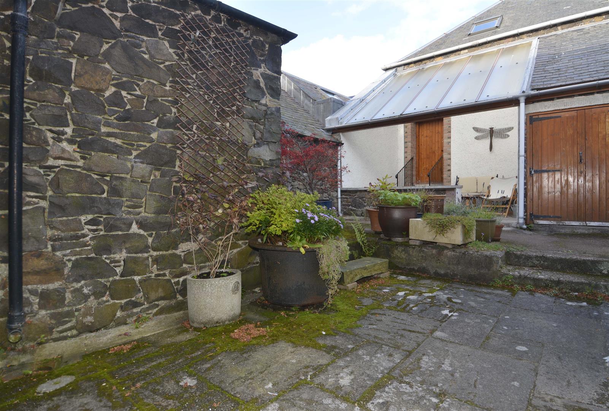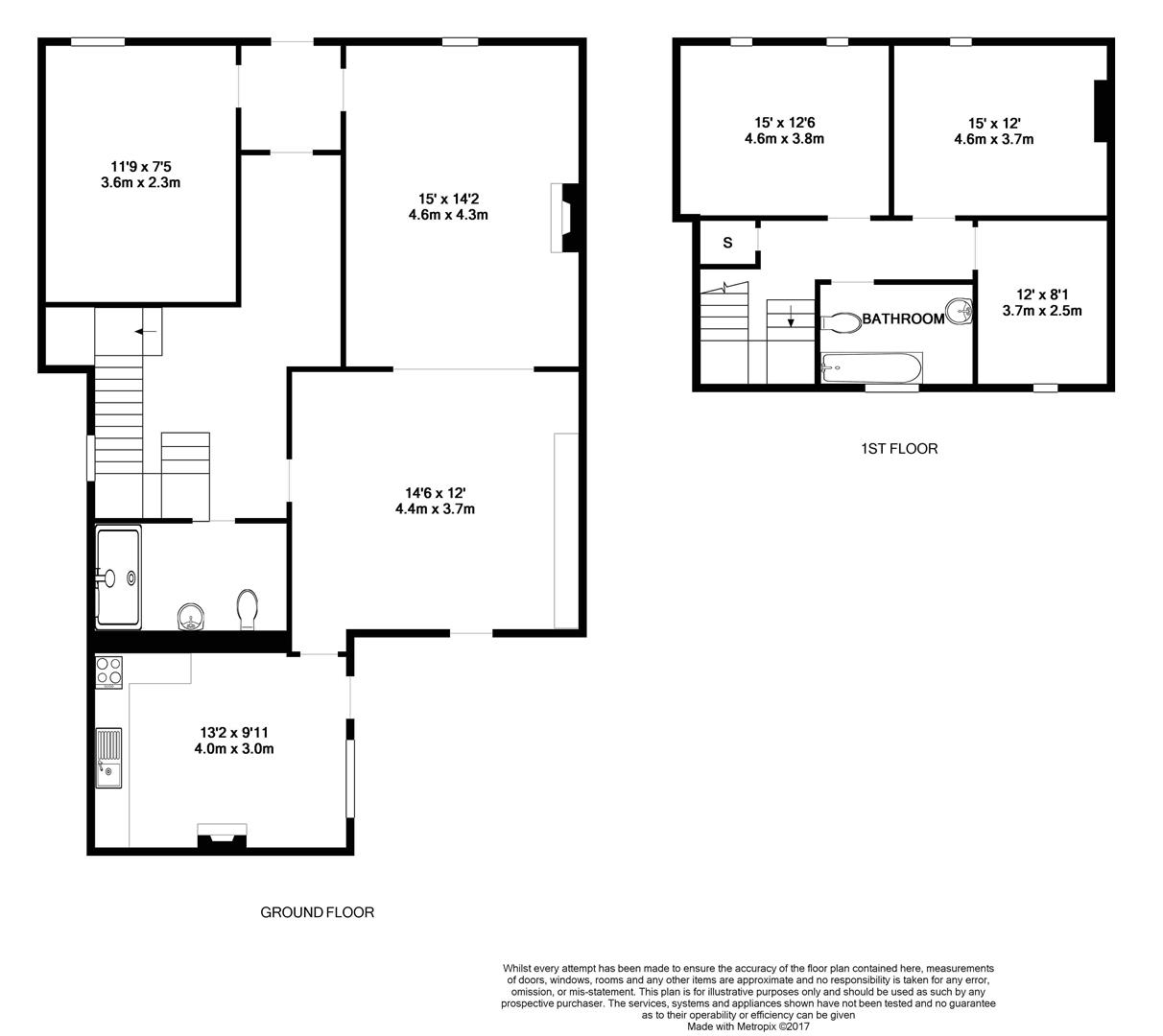Twizel House, Town Yetholm
3 Bed House - Terraced
Let Agreed
Per Month £875 pcm
About the property
Twizel House is a 19th Century end-terrace sandstone fronted property overlooking the Village Green.
Accommodation – Entrance Hall, Living Room, Dining Room, Kitchen, Shower Room, Study/Fourth Bedroom, Three Upstairs Bedrooms and Family Bathroom, Courtyard Garden and Covered Outside Seating Area.
Landlord Registration Number – 1789388/355/16092 & 1789670/355/22092
EPC Band E
LARN2504002
Twizel House is a 19th Century end-terrace sandstone fronted property overlooking the Village Green set in Town Yetholm. Dating from about 1888, the accommodation lies over two floors and has great character and features original marble fireplaces, working shutters, an original Victorian stove and southerly views to the Cheviot Hills.
Location
Town Yetholm is a thriving rural community situated at the end of the Pennine Way. An excellent range of services are available locally including primary school, filling station/garage, bus services, post office, village shop, hotel/restaurant, public halls and playing fields. The nearest town is Kelso, some seven miles distant, which has good educational and sporting facilities and quality shops.
Accommodation Summary
Entrance Hall, Living Room, Dining Room, Kitchen, Shower Room, Study/Fourth Bedroom, Three Upstairs Bedrooms and Family Bathroom, Courtyard Garden and Covered Outside Seating Area.
Accommodation
This charming village property blends period character with stunning views to the Cheviots and Staerough Hill. A timber-panelled door opens to a bright hall with traditional stripped doors. To the front are is the living room with large sash and case window and working shutters and features a marble fireplace with woodturning stove, the livingroom opens into the dining room with French doors to the courtyard garden. There is a further bedroom/office to the front. The kitchen is fitted with a range of base and wall units and includes a decorative traditional cast iron range and access to the courtyard. There is a useful downstairs WC and shower room.
A carpeted staircase leads to the first floor.
Upstairs a generous landing leads to three bedrooms and a family bathroom. The principal bedroom is a bright spacious room with views to Staerough and features a lovely decorative marble fireplace. The second double also includes a decorative fireplace, while the third overlooks the courtyard to the rear. The bathroom has a bath, WC, and vanity basin with tiled shelving.
External
The courtyard garden is enclosed and includes a covered sitting area providing a sheltered outside space or barbeque area. Gates off the courtyard provide separate access to the lane at the side of the house.
Council Tax
Band C
Energy Performance Rating
Band E
Landlord Registration Number
1789388/355/16092 and 1789670/355/22092
Services
Mains Electricity, water and drainage. LPG and supplementary electric heating.
Additional Information
Rent £850 per calendar month, plus council tax & utilities. One month’s deposit is required and references are obtained for the successful applicant through Homelet Referencing. Offered on a Private Residential Tenancy, though a long term let preferred. No smoking is permitted on the premises. Pets may be considered subject to a higher deposit.
An application form must be completed before a viewing will be booked and will be subject to eligibility criteria. Application forms can be accessed by calling 01573 229887 where you will be asked to provide some basic details for shortlisting. Completing an application form does not guarantee a viewing.
LARN2504002

