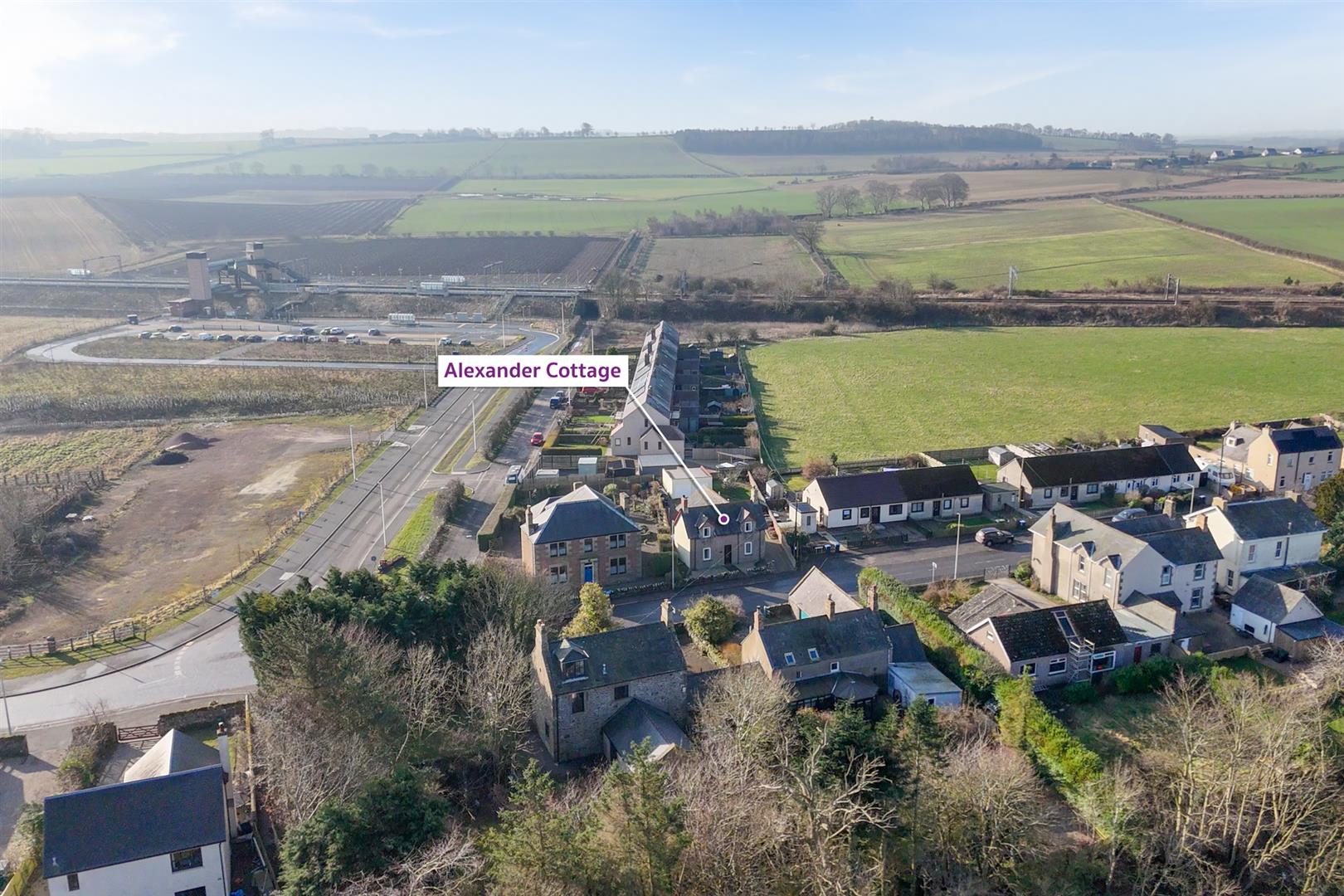Alexander Cottage, Main Street, Reston, TD14
4 Bed House - Detached
For Sale
Offers Over £290,000
About the property
Charming Stone built four bedroom family home, set within a private plot, and within walking distance to Reston’s train station, making this an ideal commuters home.
ALEXANDER COTTAGE
Nestled in the heart of the village and offering excellent road and rail transport links, Alexander Cottage provides a charming detached stone cottage boasts significant kerb appeal, though its spaciousness is not immediately apparent from the front. A generous rear extension enhances the property’s proportions, creating an inviting living space. The home also benefits from ample off-street parking, with a private driveway leading to a large parking area at the rear, which includes a detached double garage—an ideal feature, especially in today’s multi-vehicle households. The property’s internal layout is thoughtfully designed, with bathroom and shower facilities on both the ground and first floors for added convenience.
LOCATION
The village of Reston is a small and peaceful community with a population of approximately 500, with amenities including a primary school, village hall, play park and local shop, which also provides Post Office services. The Eye Water runs along the eastern boundary of the village while the main East Coast Railway Line travels along the western edge with a station offering regular connections in the village itself. The main A1 trunk road also offers easy road connections both north and south. The famed Berwickshire coastline is four miles distance and boasts bracing walks over rugged cliff tops, magnificent beaches not to mention the famous marine and coastal reserve at St Abb’s Head.
HIGHLIGHTS
• Beautiful Victorian Dwelling
• Large Private Plot
• Versatile Layout
• Scope for Cosmetic Upgrading
• Desirable Village Setting
• Multi Car Parking
• Walking Distance to Train Station
ACCOMMODATION SUMMARY
Entrance Hall, Lounge (open coal fire), Dining Room (open coal fire), Dining Kitchen, Utility Room, Bathroom (under floor heating), Four Bedrooms and Shower Room. Detached Double Garage, Off Road Parking for Several Vehicles.
ACCOMMODATION
As you enter, a welcoming hallway provides access to the lower levels. The ground floor features a versatile layout, including two reception rooms; one currently used as a dining room. The sitting room offers a cosy retreat with an open coal fire as its focal point. Adjacent to it, the dining room is bright and inviting, with windows on two sides, providing ample space for a table and chairs. A second coal fire adds to the charm of this room, making it perfect for entertaining. At the rear of the property, the breakfasting kitchen offers generous worktop and cupboard space, integrated appliances such as ridge/Freezer, Dishwasher, Oven and Gas Hob, creating a practical area for daily tasks. A conveniently located utility room adds further practicality, providing plumbing for a washing machine and space for a freestanding tumble dryer. A well-placed lower-level bathroom, featuring a corner bath, offers convenience, particularly for those with mobility challenges.
Upstairs, a staircase leads to a spacious upper level, where you'll find three double bedrooms, all with fitted wardrobes, as well as a single room that could also serve as a home office. Two of the double bedrooms benefit from built-in storage, while the third offers space for freestanding furniture. All the bedrooms are served by a centrally located shower room. Additionally, a large storage cupboard houses the water tank and provides extra storage space.
While the property would benefit from some modernisation, the generous room sizes and flexible layout make it an ideal home for a growing family in need of more space.
EXTERNAL
A multi-car driveway is located at the rear of the property, accessible via the front and down the side, leading to the garage beyond. The private gardens enjoy sunlight for most of the day and have been thoughtfully landscaped for easy maintenance. The brick wall perimeter offers a secure environment, perfect for family gatherings and entertaining. A raised lawn area at the rear, complemented by a mature tree, adds a touch of colour and charm to the space. Additionally, a detached double garage and two timber sheds provide ample storage. The garage, built with masonry construction, could also serve as an ideal workshop or, subject to planning permission, be converted into a granny annex or holiday let.
SERVICES
Mains services. Calor Gas central heating. Double glazing.
COUNCIL TAX
Band D
ENERGY EFFICIENCY
Rating D
DIRECTIONS
What3words gives a location reference which is accurate to within three metres squared. The location reference for this property is ///waters.applied.glance
VIEWING & HOME REPORT
A virtual tour is available on Hastings Legal web and YouTube channel - please view this before booking a viewing in person. The Home Report can be downloaded from our website www.hastingslegal.co.uk or requested by email enq@hastingslegal.co.uk
Alternatively or to register your interest or request further information, call 01573 225999 - lines open 7 days a week including evenings, weekends and public holidays.
PRICE & MARKETING POLICY
Offers over £290,000 are invited and should be submitted to the Selling Agents, Hastings Property Shop, 28 The Square, Kelso, TD5 7HH, 01573 225999, Fax 01573 229888 Email - Enq@hastingslegal.co.uk. The seller reserves the right to sell at any time and interested parties will be expected to provide the Selling Agents with advice on the source of funds with suitable confirmation of their ability to finance the purchase.






















