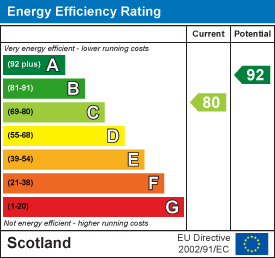56 Whitehall Road, Chirnside
3 Bed House - Semi-Detached
Sold
Fixed Price £174,000
About the property
**NO ONWARD CHAIN** 56 Whitehall Road is a modern three bedroom home, boasting a sun room extension to the rear and set in a peaceful position within this highly regarded development in Chirnside. With Rolling countryside views towards the Cheviots.
Recently extended, 56 Whitehall Road is a particularly stylish semi-detached property offering modern, well-maintained accommodation. The addition of a rear sunroom provides versatile and flexible living space, flooding the room with natural light. This extension creates a usable area perfect for various purposes. It's an excellent opportunity for those seeking a move-in ready home.
Located on the edge of a popular residential area, the property benefits from a south-facing rear aspect, providing superb views towards The Cheviots. The neatly landscaped garden features a patio area and seating, while the front of the property offers residents' parking.
Location
Local shopping, primary and nursery schooling is available at Chirnside with the main shops and the east coast rail connection some 12 miles away at Berwick upon Tweed. The county town of Duns is five miles west with its recently built state of the art secondary school whilst Edinburgh is approx 50 miles and one hour by car via the A1. The area is famous for country pursuits with fishing on the nearby Whiteadder Water and the famous River Tweed and provides ideal walking and horse country in the Cheviot and Lammermuir hills.
Directions
What3words gives a location reference which is accurate to within three metres squared. The location reference for this property is ///motivations.tumblers.taken
Highlights
•Extremely good order throughout
•Sun Room Extension to the rear
•Low Maintenance Garden
•Private Parking Spaces
•A short walk to the Primary School and Local Amenities
•Fabulous views to the rear of the cheviots and neighbouring countryside
Accommodation Summary
Entrance Hall, Lounge, Breakfasting Kitchen, Dining Room, Sun Room, Three Bedrooms & Family Bathroom
Accommodation
The entrance hallway includes a convenient ground-level WC and useful built in storage. The bright and neutral sitting room benefits from large windows at
the front allowing ample natural light, and features an open staircase leading to the upper floors. Through to the rear, a dinig area with space saving sliding door through to the kitchen. The dining room offers a great social space with both access to the lounge and sunroom, the home really lends itself to family gatherings. The kitchen itself is fitted with a range of contemporary wall and base units, worktops, and tiled splashbacks. To the rear the sunroom provides additional, practical space, currently used as a home office, the light flooded room offers a great aspect to the garden and neighbouring views.
The upstairs landing provides access to three bedrooms and the family bathroom. Two bedrooms feature space for freestanding wardrobes and a double bed, making them ideal for growing families seeking more room. The final third bedroom is a smaller single/study. The partially tiled bathroom includes modern fixtures and fittings, with a mains-fed shower over the bath. This easy-to-maintain space combines style and practicality.
External
The gardens to the rear enjoy sun throughout most of the day, benefit from good privacy, outstanding views towards the Cheviots and provide a safe space for children and pets. Having been thoughtfully landscaped the garden is includes neat lawns and planted borders, the extension has removed some of the garden however a worth trade off. There is an allocated parking space for the property nearby.
Services
Mains services, Gas Central Heating
Council Tax
Band D
Energy Efficiency
Rating C
Viewing & Home Report
A virtual tour is available on Hastings Legal web and YouTube channel - please view this before booking a viewing in person. The Home Report can be downloaded from our website www.hastingslegal.co.uk or requested by email enq@hastingslegal.co.uk
Alternatively or to register your interest or request further information, call 01573 225999 - lines open 7 days a week including evenings, weekends and public holidays.
Price & Marketing Policy
Fixed Price £174,000 are invited and should be submitted to the Selling Agents, Hastings Property Shop, 28 The Square, Kelso, TD5 7HH, 01573 225999, Fax 01573 229888 Email - Enq@hastingslegal.co.uk. The seller reserves the right to sell at any time and interested parties will be expected to provide the Selling Agents with advice on the source of funds with suitable confirmation of their ability to finance the purchase.






















