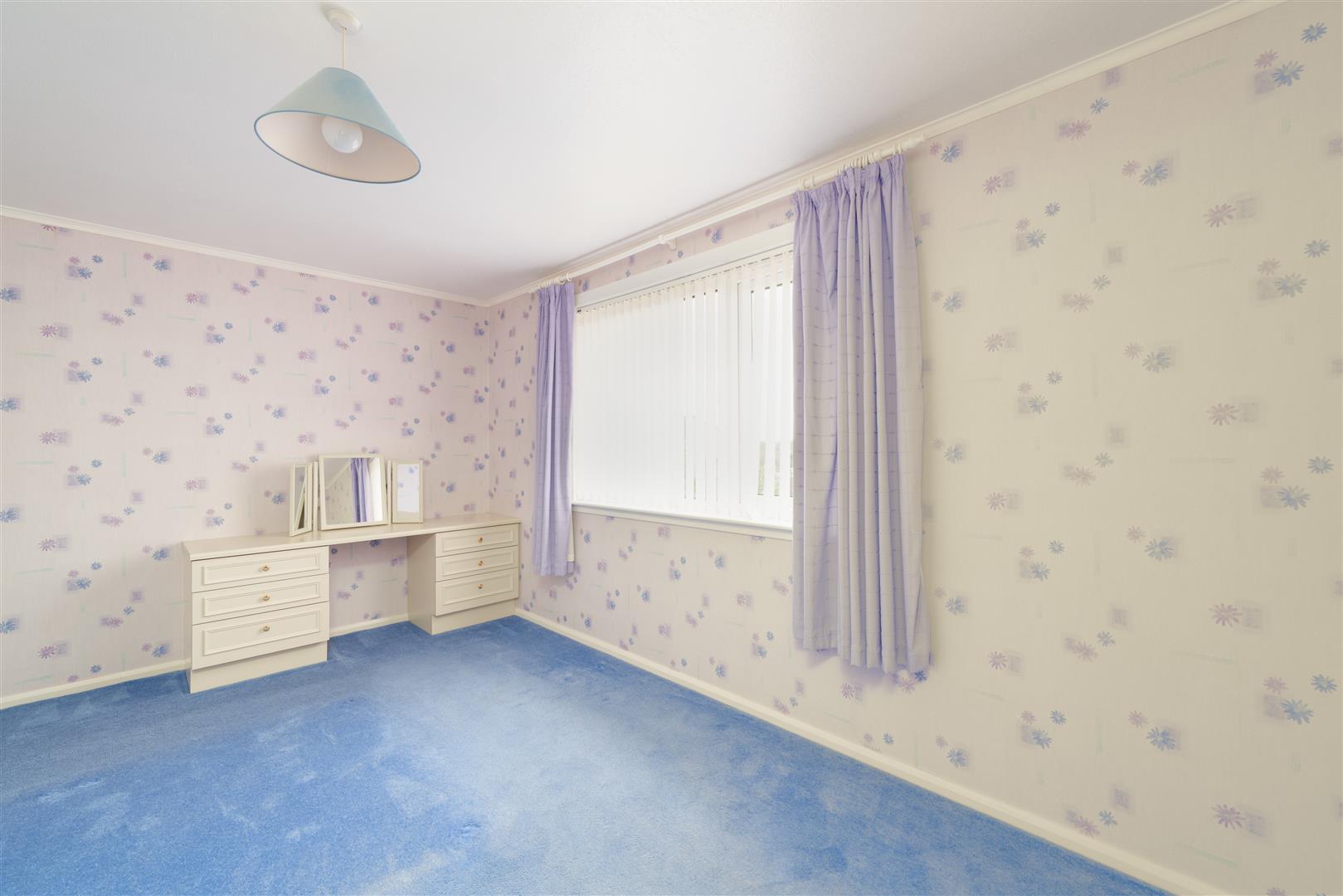22 Leaderdale Crescent, Earlston TD4
2 Bed Bungalow - Detached
Sold
Offers Over £240,000
About the property
Rarely available, this detached two bedroom bungalow is situated in a highly desirable are of Earlston and offers a fantastic opportunity for those to create their ideal home.
Inside, the accommodation comprises a welcoming entrance hall, a spacious lounge with large windows, with dining area, fitted kitchen with access to the rear garden, two double bedrooms and bathroom.
Set within generous wrap-around gardens, the property benefits from a private driveway and single garage and spacious outdoor areas offering a mix of lawn, patio areas and mature shrubbery, ideal for gardening enthusiasts or future development.
The property presents superb potential for renovation or extension (subject to relevant permissions) making it an excellent investment for buyers with vision.
Location
Convenient for amenities and leisure facilities, Earlston is a popular area for families, benefitting excellent educational and recreational services - with the very well regarded High School, Primary school and nursery facilities just a short walk.
There are nearby sporting activities in the surrounding area including golf, fishing and horse riding along, with walking on the Earlston circular Jubilee Walk which takes in some superb local views. Local facilities include a variety of independent shops, hotels, fruit & veg shop and newly opened Morrisons supermarket.
Ideally located to the nearby towns of Kelso and Galashiels which are within a 10-mile radius, Earlston is popular with commuters to Edinburgh via the A68, with the Borders Railway offering a faster route to Edinburgh from nearby Tweedbank.
Highlights
•Detached two bedroom Bungalow
•Rarely available property & location
•Wrap around gardens
•Excellent potential for extension or reconfiguration
Accommodation Summary
Entrance Hallway, Living Room, Dining Area, Kitchen, Two Bedrooms, Bathroom.
Services
Mains services, electricity & water. Gas central heating
Additional Information
The sale shall include all carpets and floor coverings, light fittings, kitchen fittings and bathroom fittings. Internal floor area is 95m2 approx.
Council Tax
Band D
Energy Efficiency
Rating D
Viewing & Home Report
A virtual tour is available on Hastings Legal web and YouTube channel - please view this before booking a viewing in person. The Home Report can be downloaded from our website www.hastingslegal.co.uk or requested by email enq@hastingslegal.co.uk
Alternatively or to register your interest or request further information, call 01573 225999 - lines open 7 days a week including evenings, weekends and public holidays.
Price & Marketing Policy
Offers over £240,000 are invited and should be submitted to the Selling Agents, Hastings Property Shop, 28 The Square, Kelso, TD5 7HH, 01573 225999, Email - Enq@hastingslegal.co.uk. The seller reserves the right to sell at any time and interested parties will be expected to provide the Selling Agents with advice on the source of funds with suitable confirmation of their ability to finance the purchase.





















