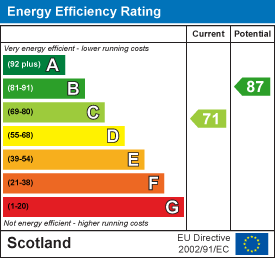18 Factors Park, Lauder, TD2
3 Bed Cottage - Semi Detached
Sold
Offers Over £235,000
About the property
A charming semi-detached stone-built cottage in the heart of the vibrant village of Lauder, 18 Factors Park benefits a quiet position with adaptable accommodation, a charming enclosed garden and off-street parking.
A driveway leads off Factors Park to the characterful row of Whinstone Cottages with plenty of parking available to the front and side of the house. Internally, the accommodation is bright and welcoming; with a comfortable living room, a fully fitted kitchen overlooking the colourful rear garden and a further public room ideal as a dining room or snug all on the ground floor. Upstairs, three generous double bedrooms and in-built storage.
The garden is a particular highlight; being fully enclosed and level, the borders are bursting with perennial colour, with a stretch of lawn, garden room, greenhouse, patio and vegetable plot.
The property is in move-in condition and offers excellent scope to create a lovely family home and extend further.
Location
The property benefits from an excellent position for commuters via the A68, and is within catchment for the renowned Earlston High School – recently referenced as one of the best performing secondary schools in Scotland.
Lauder itself is an area surrounded by beautiful Borders landscape, with local views across the stunning Thirlestane Castle, towards rolling fields and countryside.
The village of Lauder has a host of excellent amenities; a well-regarded primary school and nursery, to independent retailers including fruit and vegetable shop, butchers, baker, restaurants and cafes, to excellent sporting facilities including golf course, tennis club and a strong horse riding community.
Highlights
•Fantastic Family Home
•Adaptable Layout
•Great Position within Lauder
•Landscaped Private Garden
•Private Parking
Accommodation List
Entrance Hall, Living Room, Rear Hall, Kitchen, Bathroom, Dining Room, Three Double Bedrooms.
Additional Information
All fitted flooring, light fittings, curtain poles, blinds and integrated appliances are included in the sale price.
Services
Mains electric, gas, water and drainage. Double glazed. Solar panels.
Council Tax
Band C.
Energy Effiicency
Band C.
Viewing & Home Report
To arrange a viewing contact the selling agents, Hastings Legal Property on 01750 724 160 -lines open until 10pm 7 days a week.
The Home Report can be downloaded online at www.onesurvey.org
Price & Marketing Policy
Offers Over £235,000 are invited and should be submitted to the Selling Agents, Hastings Property Shop, 28 The Square, Kelso, TD5 7HH, 01573 225999, Fax 01573 229888. The seller reserves the right to sell at any time and interested parties will be expected to provide the Selling Agents with advice on the source of funds with suitable confirmation of their ability to finance the purchase.
All measurements are approximate and are taken at the widest point. Whilst these particulars have been carefully prepared, no guarantee is given as to their accuracy and they shall not form part of any contract to follow hereon.



















