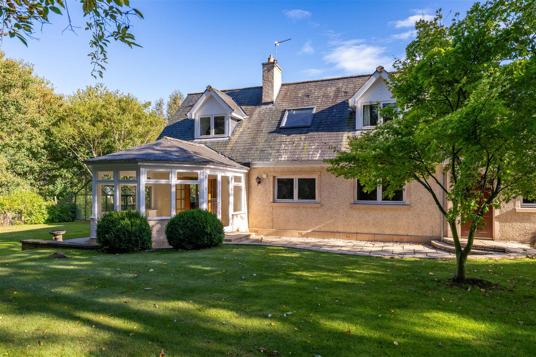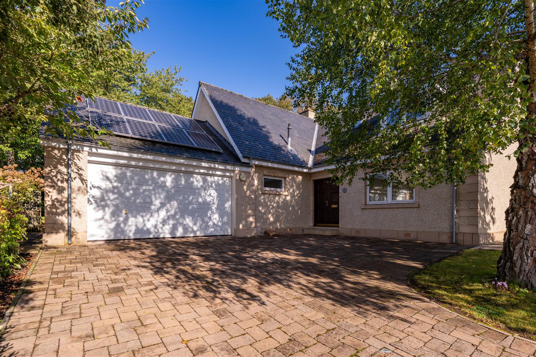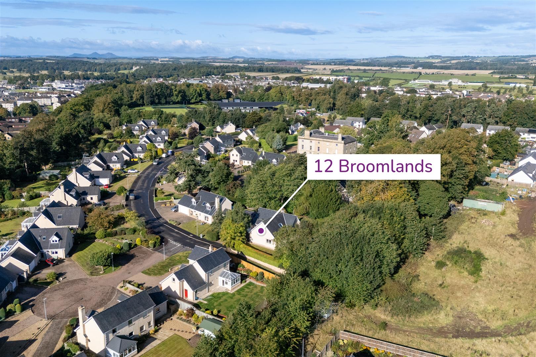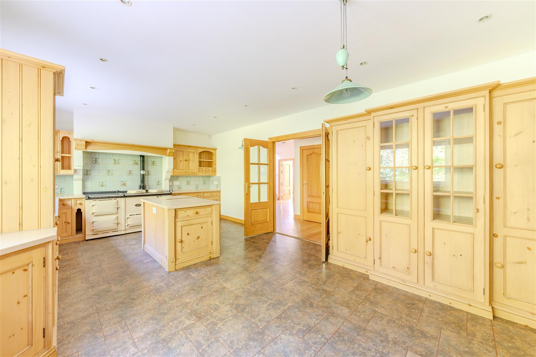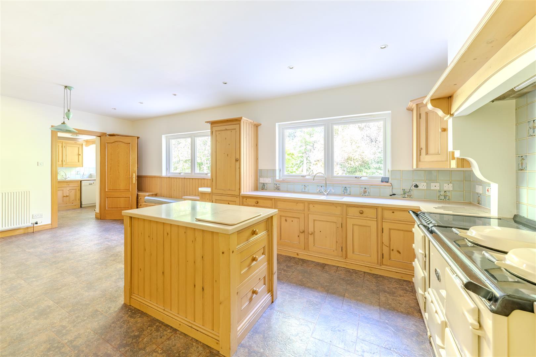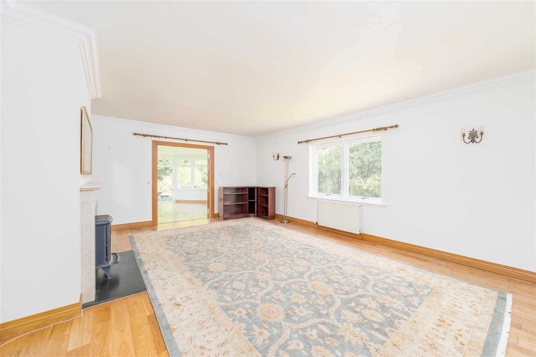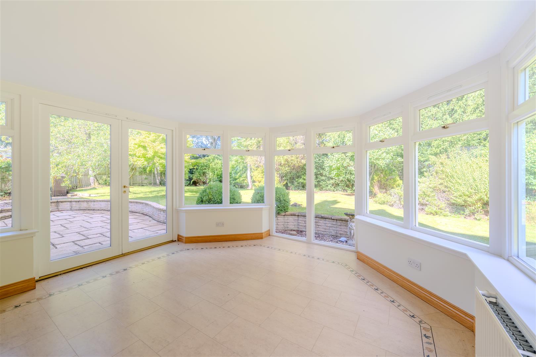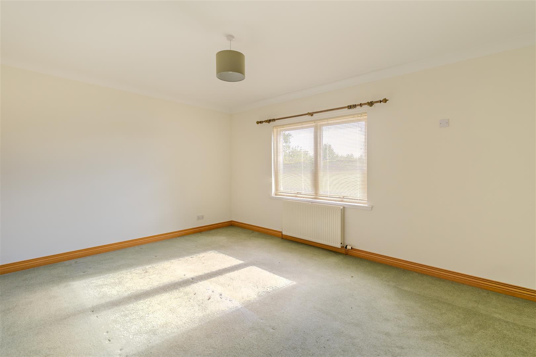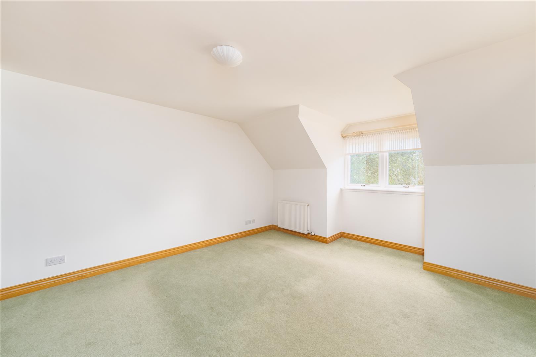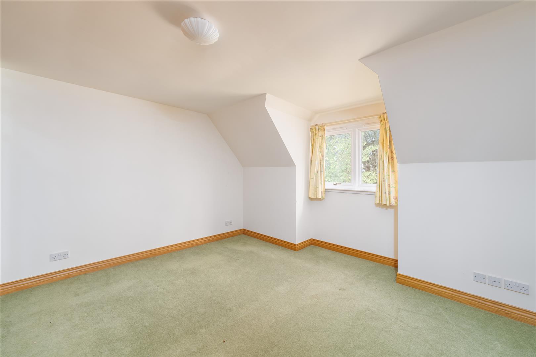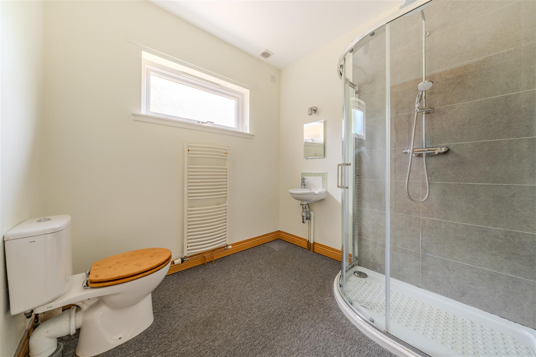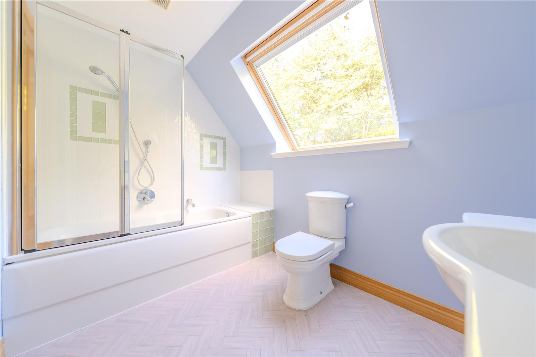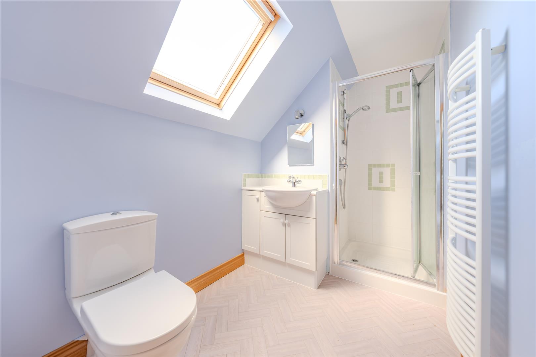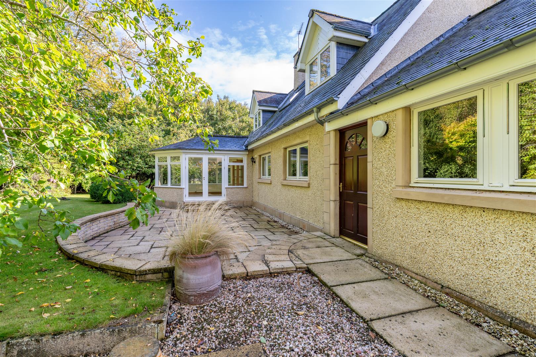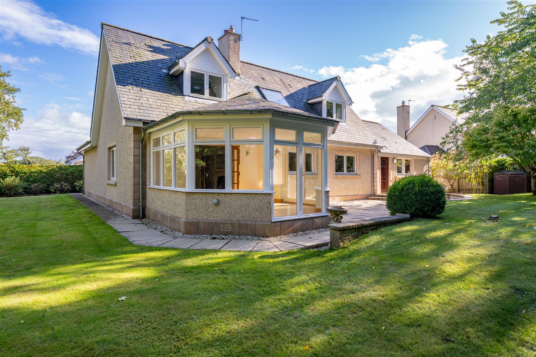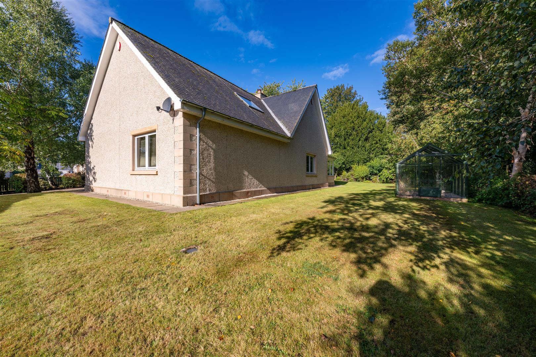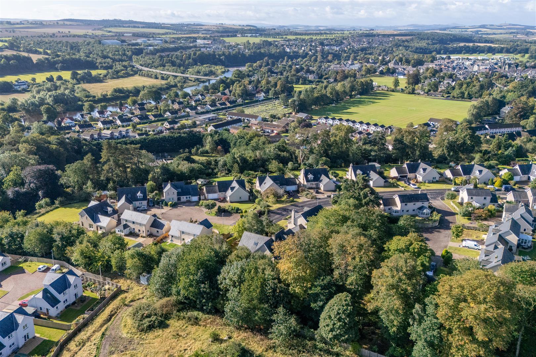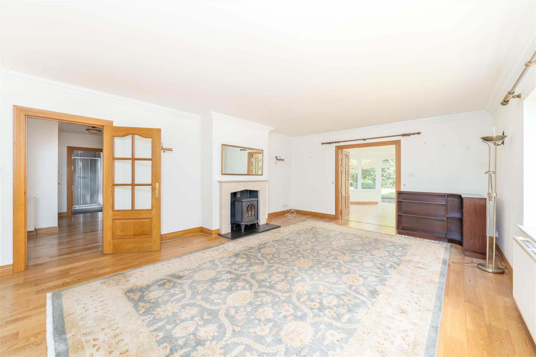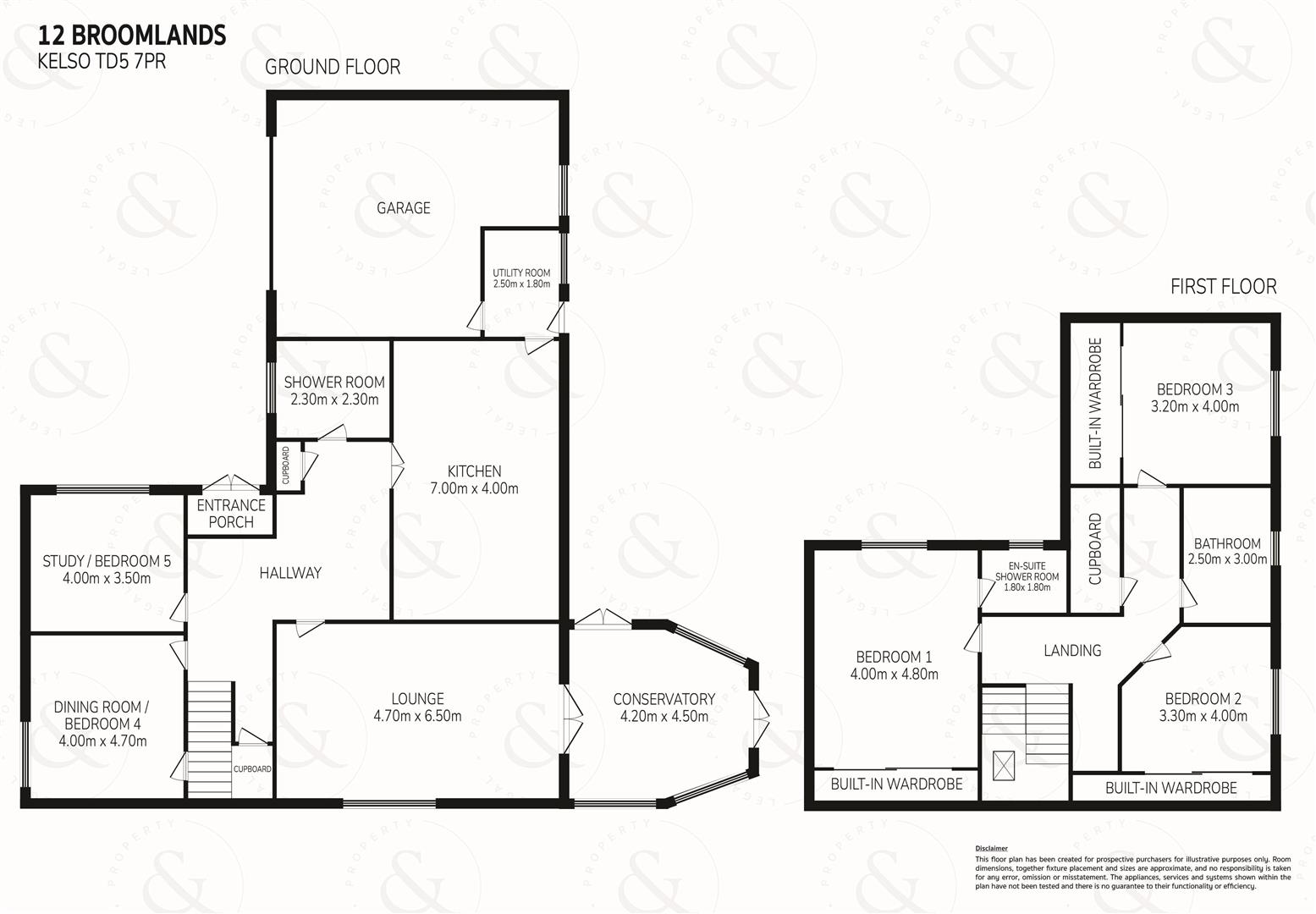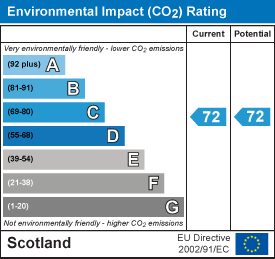12 Broomlands, Kelso
5 Bed House
Let Agreed
Per Month £1,650 pcm
About the property
A well-presented family home located in a sought-after residential area. 12 Broomlands offers spacious and flexible family accommodation.
Accommodation – Entrance Porch, Hallway, Lounge, Conservatory, Kitchen, Utility Room. Shower Room, Bedroom 4/Dining Room, Bedroom 5/Study, Three Double Bedrooms, one with Ensuite Shower Room, Family Bathroom
Landlord Registration Number – 1789017/355/10092 & 1789018/355/10092
EPC Band C
LARN2504002
12 Broomlands is a well-presented family home offering spacious, flexible, and well-maintained accommodation. Tucked away at the edge of this sought-after development, the property enjoys a peaceful and private setting—ideal for those seeking a quiet retreat without compromising on convenience.
LOCATION
Kelso, which lies at the meeting point of the Tweed and Teviot rivers, is one of the most attractive and unspoiled towns in the Borders. Notable features are the 12th Century Abbey, the Flemish style cobbled square, Floors Castle and the old bridge across the Tweed. The town has good educational and sporting facilities and many quality shops. The area has much to offer those interested in country pursuits with fishing on the Tweed and is an increasingly sought after location within the Borders.
ACCOMMODATION SUMMARY
Entrance Porch, Hallway, Lounge, Conservatory, Kitchen, Utility Room. Shower Room, Bedroom 4/Dining Room, Bedroom 5/Study, Three Double Bedrooms, one with Ensuite Shower Room, Family Bathroom
ACCOMMODATION
Upon entering the property, you're welcomed into a spacious hallway that leads to the well-proportioned ground floor accommodation. The lounge is a bright and inviting room, featuring a charming woodburner as its focal point and double-glazed doors that open into the generously sized conservatory, perfect for relaxing or entertaining. The well-appointed family dining kitchen includes a gas AGA and an additional electric hob. A useful utility room is located to the rear of the kitchen, with doors leading to both the garage and the rear garden. The ground floor also benefits from a contemporary shower room, a dining room/bedroom 4 and as study/bedroom 5, offering great flexibility for families or home working.
Upstairs, the master bedroom includes a modern en-suite shower room, while two further double bedrooms, all with built-in wardrobes, provide comfortable family accommodation. Well proportioned family bathroom.
EXTERNAL
The property benefits from a double garage and ample driveway parking. The well-maintained private wrap-around gardens feature well maintained lawns and a variety of mature planting. A spacious patio area provides the perfect space for outdoor dining. Greenhouse. Garden Storage.
COUNCIL TAX
Band G
ENERGY PERFORMANCE CERTIFICATE
Band C
LANDLORD REGISTRATION NUMBER
1789017/355/10092 and 1789018/355/10092
SERVICES
Mains gas, electricity, water and drainage. Gas central heating. Log burner.
ADDITIONAL INFORMATION
Rent £1650 per calendar month, plus council tax & utilities. One months deposit is required and references are obtained for the successful applicant through Homelet Referencing. Offered on a Private Residential Tenancy, though a long term let preferred. No smoking is permitted on the premises.
An application form must be completed before a viewing will be booked and will be subject to eligibility criteria. Application forms can be accessed by calling 01573 229887 where you will be asked to provide some basic details for shortlisting. Completing an application form does not guarantee a viewing.
LARN2504002

