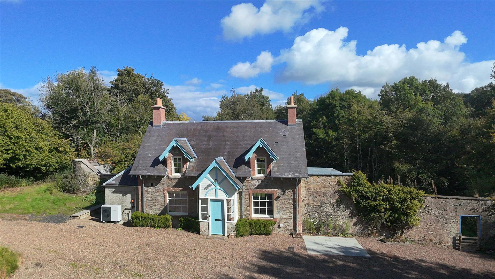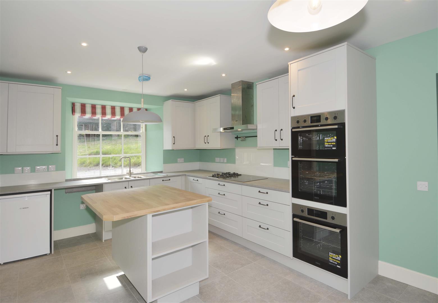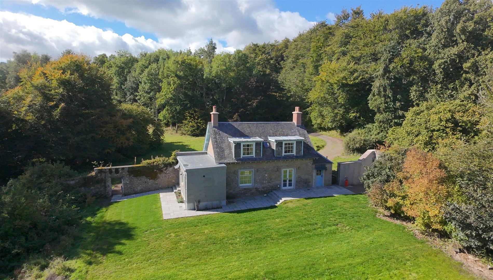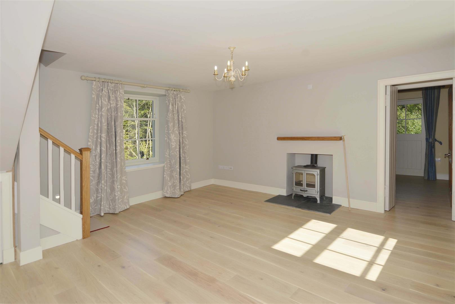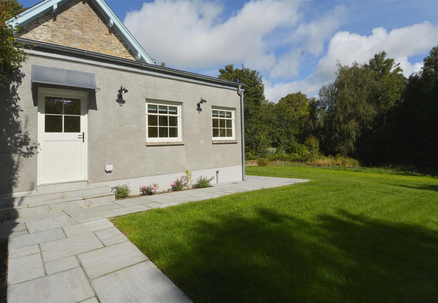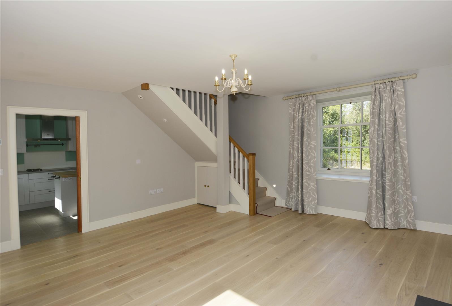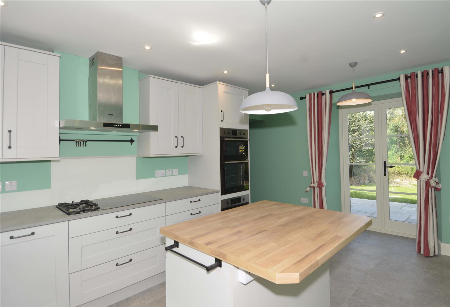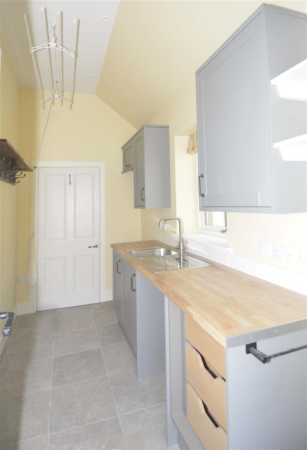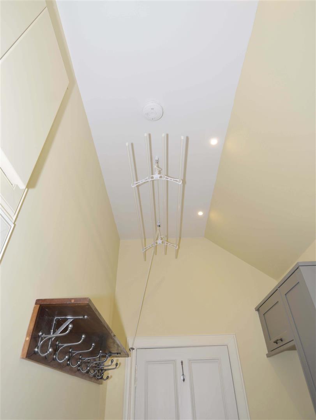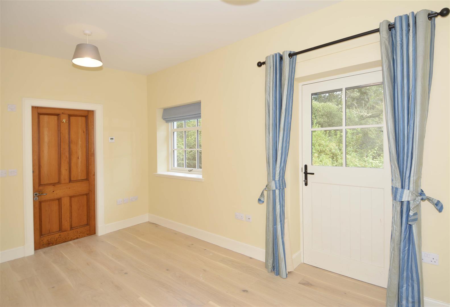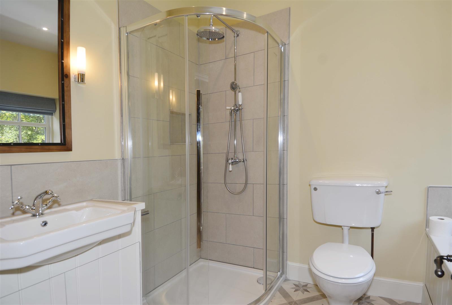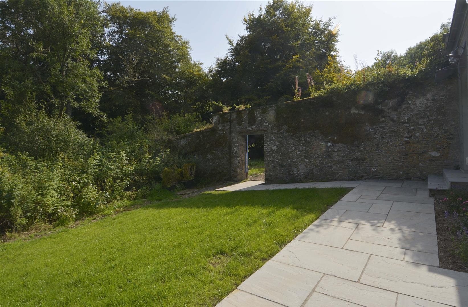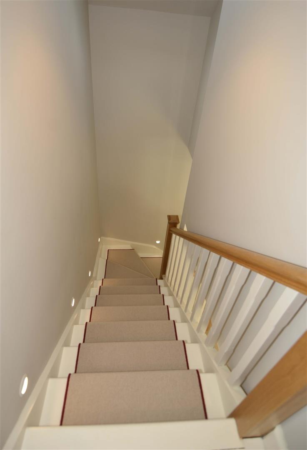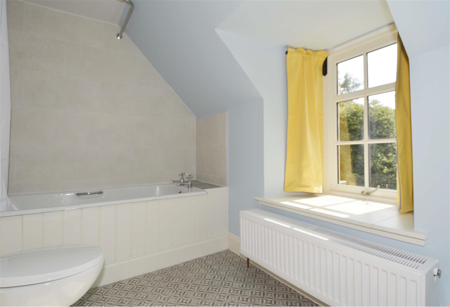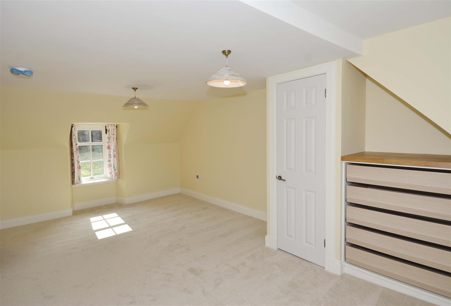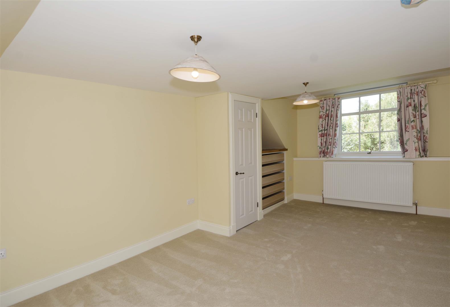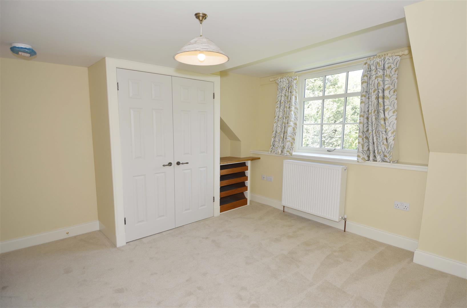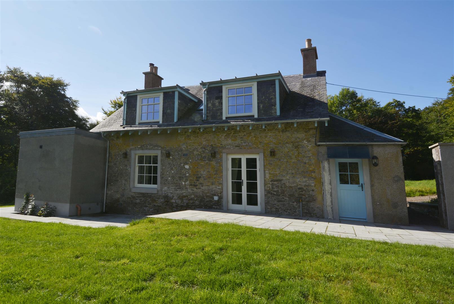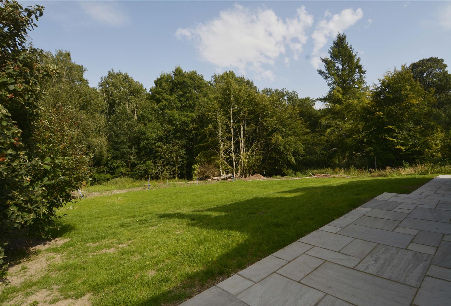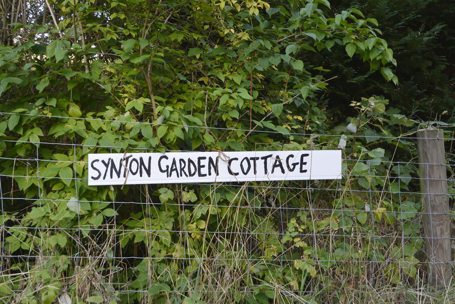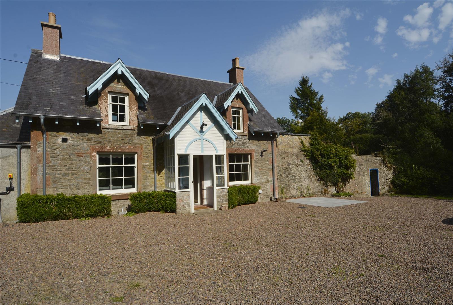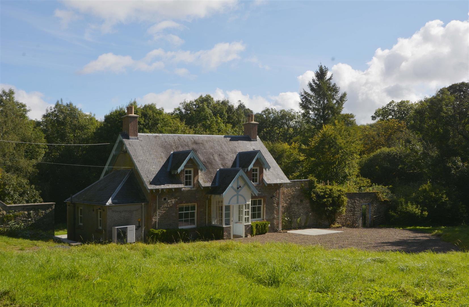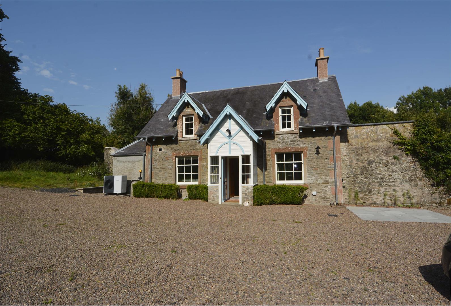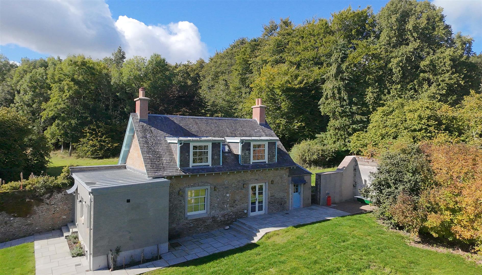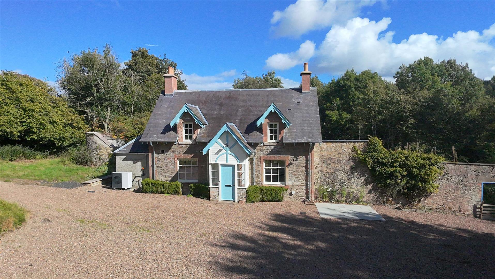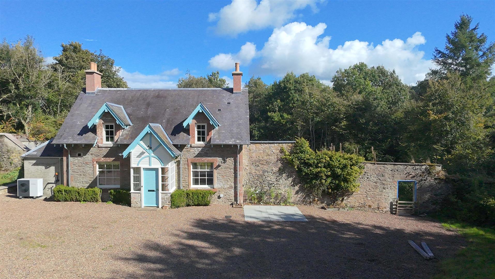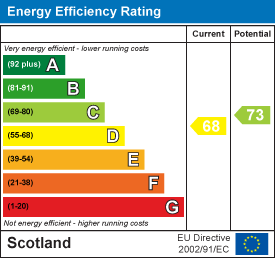Synton Garden Cottage, Ashkirk,
3 Bed Cottage
To Let
Per Month £1,200 pcm
About the property
Garden Cottage beautifully combines traditional charm and modern convenience in a tranquil countryside setting—perfect for those seeking a private rural lifestyle without compromising on quality.
Accommodation – Entrance Vestibule, Lounge, Kitchen, Utility Room, Three Double Bedrooms (one with en-suite bathroom) Family Bathroom
Landlord Registration No. – 413553/355/16111
EPC – Band D
LARN2504002
Set in an idyllic position, Garden Cottage is nestled amidst rolling countryside and enjoys exceptional levels of privacy in a truly enviable rural setting. This detached cottage is tucked into a sheltered spot, beautifully backed by mature woodland that enhances the sense of seclusion and tranquillity.
The property has been sympathetically upgraded to a high standard, combining contemporary comfort with timeless charm. Many original features have been carefully preserved — including characterful internal doors and the cast iron bath in the family bathroom — blending seamlessly with the cottage’s modern, low-maintenance design.
Garden Cottage offers the perfect balance of traditional charm and modern convenience, all in a picturesque and peaceful countryside location — ideal for those seeking a private rural lifestyle without compromising on quality.
Location
Synton is a charming hamlet of traditional properties, positoned in rolling countryside and well located just off the A7; within easy access to the main Borders towns and only a few minutes’ drive from the County Town of Selkirk, within easy reach of the Borders rail connection to Edinburgh with stations at Galashiels and Tweedbank. Synton falls into the catchment area for the very highly regarded Primary School at Lilliesleaf and High School in Selkirk. A school bus service operates from the village with the main stop nearby. The area is also well known for its wide variety of countryside walks, cycling, superb fishing and its excellent horse riding country surrounded by rolling hills close to the largely undiscovered Ettrick and Yarrow valleys providing some of the most glorious scenery in the Borders.
Accommodation Summary
Entrance Vestibule, Lounge, Kitchen, Utility Room, Three Double Bedrooms (one with en-suite bathroom) Family Bathroom
Accommodation
A traditional entrance vestibule welcomes you into a spacious and light-filled lounge, with windows to both the front and rear that flood the room with natural light. The lounge features underfloor heating for year-round comfort and a charming wood burner with cooking top and oak mantle over that serves as a lovely focal point. To the left, a door opens into a stunning Ashley Ann-designed kitchen, perfect for any culinary enthusiast. This kitchen is equipped with multiple ovens, an electric hob, and two gas burner rings, offering flexibility for the budding chef. French doors open out onto the rear patio, creating an ideal space for alfresco dining and entertaining. Off the kitchen is a well-appointed utility room, with space and plumbing for a washing machine. This area also provides access to a useful downstairs WC/boiler room and a further external door leading to the garden. From the lounge, a separate door leads to a ground-floor bedroom with ensuite bathroom, complete with both a bath and shower. This versatile room could also function beautifully as a home office and offers direct access to a sheltered patio area, perfect for morning coffee or quiet relaxation.
Stairs from the lounge lead to the first floor, where you’ll find a spacious landing with built-in storage. To the right is a generous double bedroom with dual aspect windows to the front and rear, and ample built-in storage. To the left is another double bedroom, overlooking the rear garden. The accommodation is completed by a stylish family bathroom, featuring the original cast iron bath with shower over — blending classic character with modern convenience.
External
The property offers ample parking space. The low-maintenance gardens to the side and rear are predominantly laid to lawn, with a charming small vegetable plot offering a taste of homegrown produce. Extensive patio areas to the rear provide the perfect setting for alfresco dining, relaxing with a morning coffee, or simply enjoying the peaceful surroundings.
Council Tax Band
Council Tax Band D
EPC Rating
Band D
Landlord Registration Number
413553/355/16111
Services
The property and water is heated by a Air Source heat pump system. There is an immersion back up. Woodburning Stove with cooking top . Gas cylinder feeds the 2 burner hob in the Kitchen. Mains electricity and water. Private drainage.
The undercounter fridge is available to purchase by separate negotiation.
Directions
What3words gives a location reference which is accurate to within three metres squared. The location reference for this property is ///boating.newer.mailbox
Additional Information
Rent £1200 per calendar month, plus council tax & utilities. Two month’s deposit is required and references are obtained for the successful applicant through Homelet Referencing. Offered on a Private Residential Tenancy, though a long term let preferred. No smoking is permitted on the premises. Sorry, pets are not permitted in this property.
An application form must be completed before a viewing will be booked and will be subject to eligibility criteria. Application forms can be accessed by calling 01573 229887 where you will be asked to provide some basic details for shortlisting. Completing an application form does not guarantee a viewing.
LARN2504002

