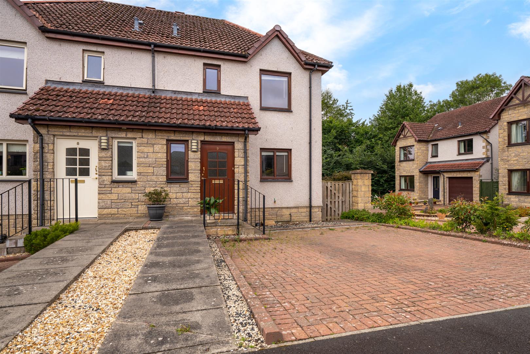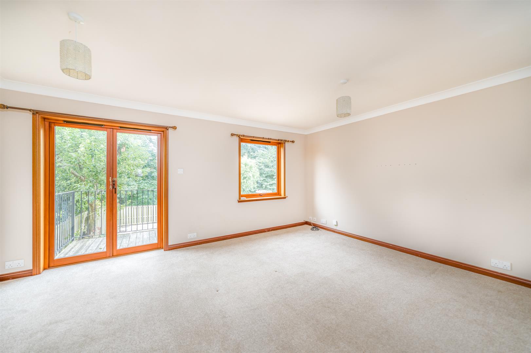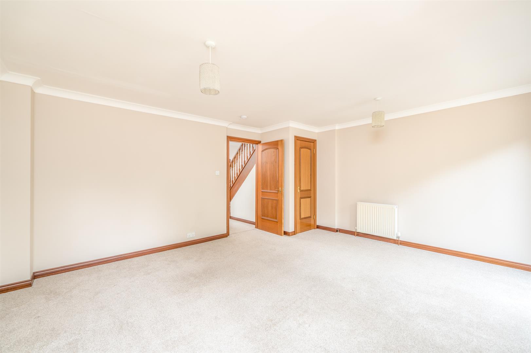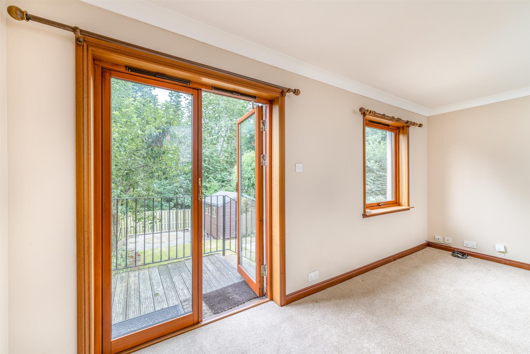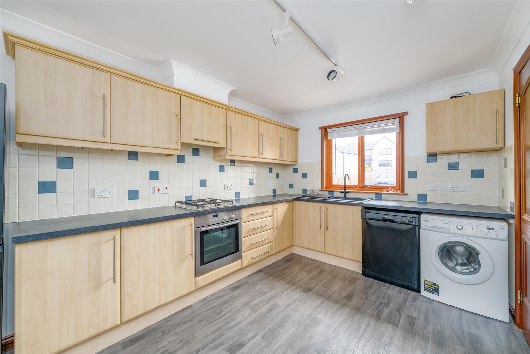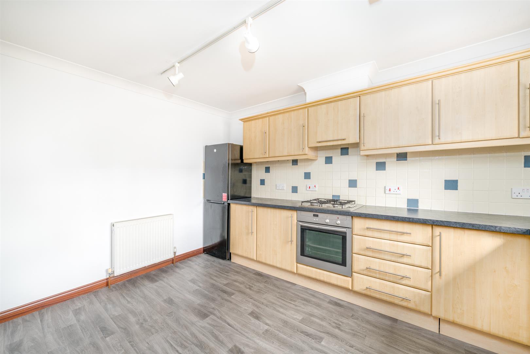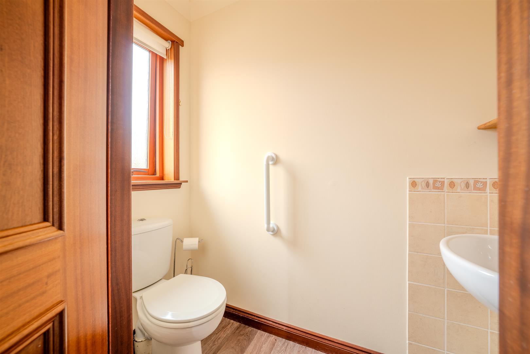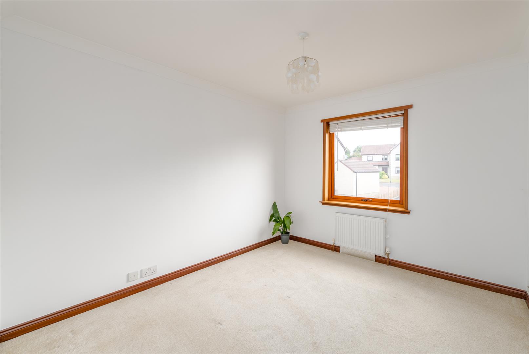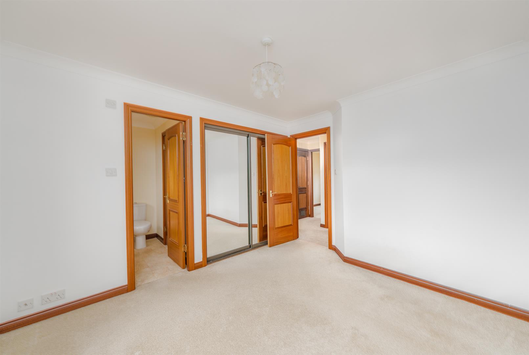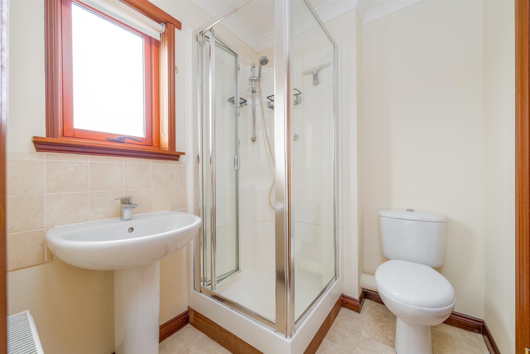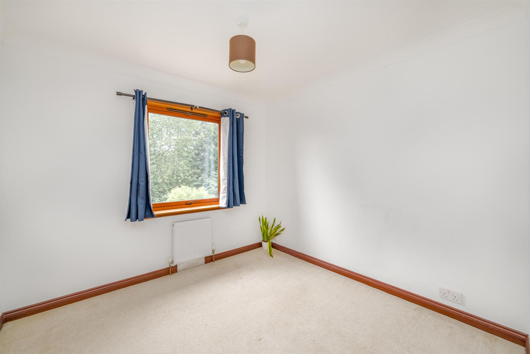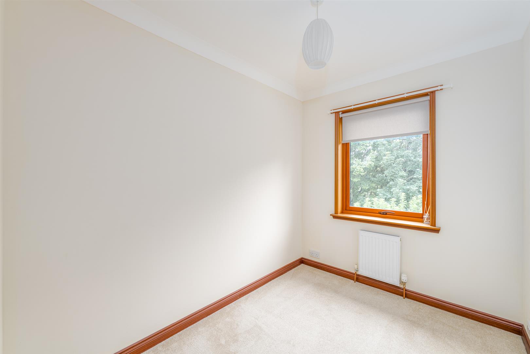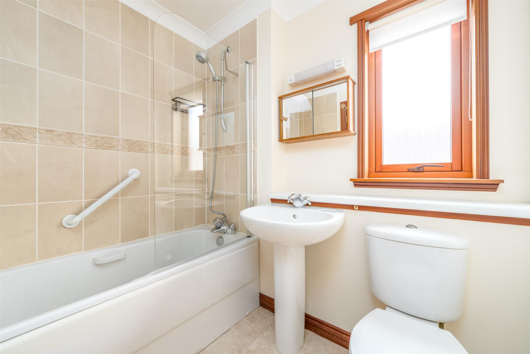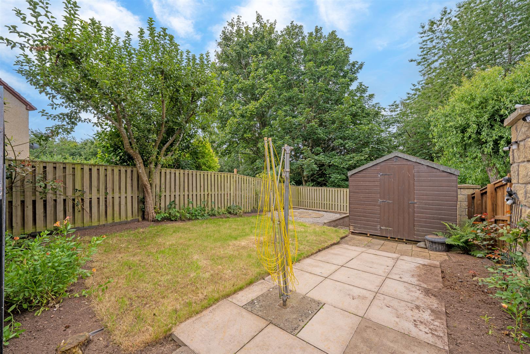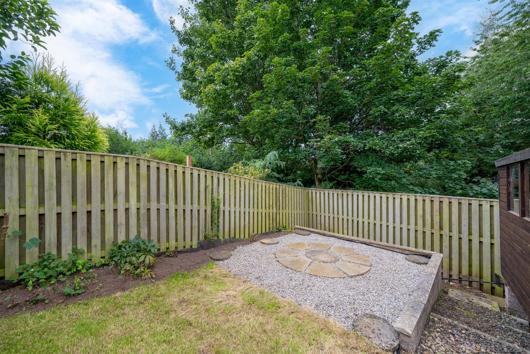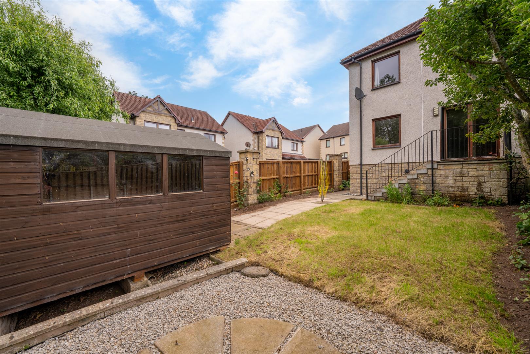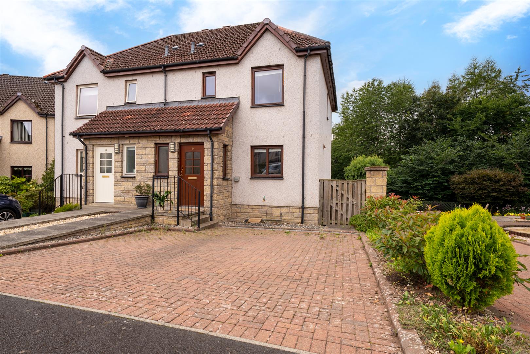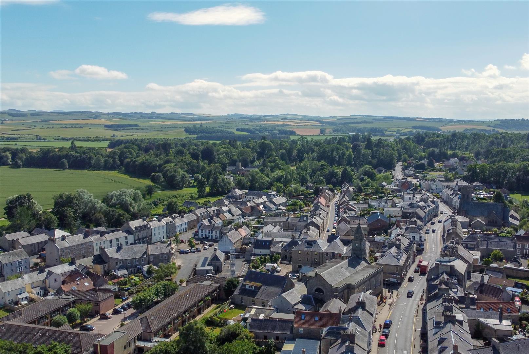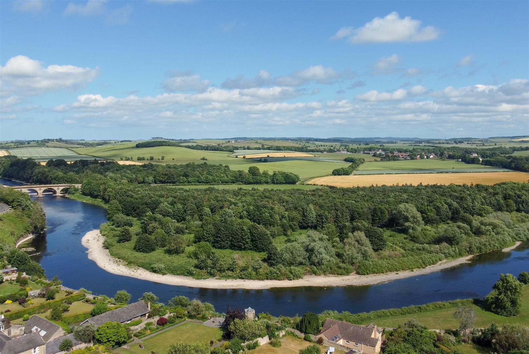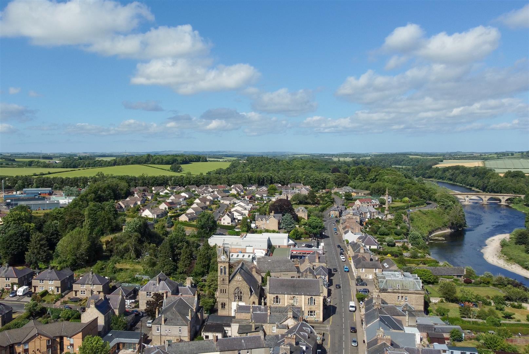9 South Mews, Bennecourt Drive, Coldstream, TD12 4EG
3 Bed House - Semi-Detached
To Let
Per Month £860 pcm
About the property
A bright and spacious three bedroom, three bathroom family home in the heart of Coldstream, perfectly designed for comfort, convenience, and family living.
Hallway, Lounge / Dining Area, Kitchen, Downstairs WC, Master Bedroom (en-suite), Double Bedroom, Single Bedroom / Home Office.
EPC Rating – C
529218/355/22082
LARN2504002
South Mews is a well-regarded residential area in Coldstream, situated within easy reach of the local primary school, town park, and the Hirsel Country Estate with its woodland walks and outdoor activities. The setting is particularly popular with families, offering a balance of convenience and a sense of community. Everyday amenities, including shops, cafés, and services, are all close by, while the town’s position provides straightforward access to surrounding towns and the wider Scottish Borders.
Location
Coldstream, often described as the gateway to Scotland, is a historic and picturesque town set on the banks of the River Tweed. The town is well known for its riverside walks and for the nearby Hirsel Country Estate, offering woodland trails, parkland, and open spaces to enjoy. The area is particularly appealing to those who enjoy the outdoors, with local facilities including tennis courts, riding paths, and renowned fishing along the Tweed.
The wider surroundings provide access to a variety of landscapes, from walking routes within the Northumberland National Park to the unspoiled beaches of the Berwickshire coast. Coldstream itself offers a well-regarded primary school, convenient links to secondary schooling, and a range of local shops and services. For those commuting further afield, Berwick-upon-Tweed mainline station is around 20 minutes away by car, providing direct rail connections to both Edinburgh and Newcastle.
Accommodation
Entering the property you are welcomed into a bright and spacious hall giving direct access to all rooms on the ground floor. The spacious and light-filled living area features a clean, neutral carpet, ready for you to add your personal touch. Large glass patio doors open out to a private, sunlit deck, perfect for outdoor entertaining. The room also has a large window that offers lovely views of the surrounding greenery.
The functional family kitchen is equipped with light wood-effect cabinets and a dark countertop, providing plenty of storage and workspace. Integrated appliances, including an oven and gas hob, are complemented by a stylish grey and white tiled backsplash. A large window overlooks the front of the property, filling the space with natural light.
A ground-floor WC, conveniently located, featuring a modern toilet, sink, and a large window for natural light. The room is decorated with a neutral colour scheme and includes a wall-mounted handrail for added accessibility.
Ascending up the carpeted staircase you are welcomed to the main landing of the property giving access to all bedrooms and family bathroom.
The master is situated to the front of the property and affords for good natural light, as well as being fully carpeted with built in wardrobes. The en-suit for the master consists of a corner shower cubicle, hand was basin and WC. Bedroom 2 is a good size double with views to the back of the property overlooking the garden. Bedroom 3, the small of the three is a comfortable single, with space to configure into a home office for every day practicality.
Servicing the rooms to the top floor, the main bathroom includes a shower over the bath, with a, a pedestal sink, and a toilet. The space is bright and clean, with neutral tiling and a large window for ventilation.
Accommodation Summary
Hallway, Lounge / Dining Area, Family Sized Kitchen, Downstairs WC, Master Bedroom (en-suite), Double Bedroom, Single Bedroom / Home Office.
External
The rear garden can be accessed either from the side of the property or directly through the patio doors from the lounge. This private, low-maintenance space is well designed for both relaxation and everyday use. A paved patio area provides room for outdoor dining, while the central lawn offers a soft, practical space for children to play. The garden is enclosed by a secure timber fence, ensuring both privacy and safety for families and pets. A garden shed is also included, offering convenient storage for tools, bicycles, or outdoor equipment.
To the front, the property benefits from a generous brick-paved driveway with off-street parking for multiple vehicles.
Council Tax
Band D
Energy Performance Rating
Landlord Registration Number
529218/355/22082
Services
Mains Gas, Electricity, Water and Drainage
Additional Information
Rent £860 per calendar month, in addition to Council Tax & Utilities.
One month’s deposit is required and references are obtained for the successful applicant through VisionPlus Referencing.
Offered on a Private Residential Tenancy, though a long term let preferred.
NOT HMO COMPLIANT / NO COMPANY LETS
An application form must be completed before a viewing will be booked and will be subject to eligibility criteria. Application forms can be accessed by calling 01573 229887 or emailing mark@hastingslegal.co.uk where you will be asked to provide some basic details for shortlisting. Completing an application form does not guarantee a viewing.
LARN2504002

