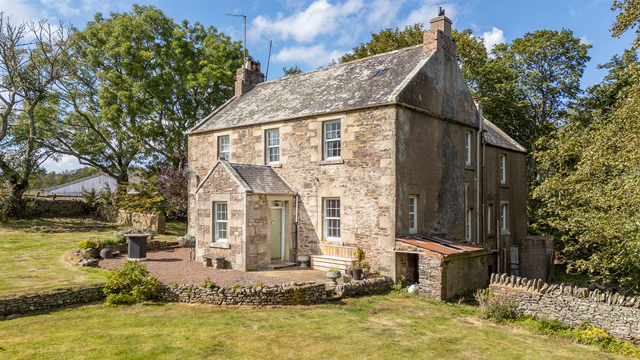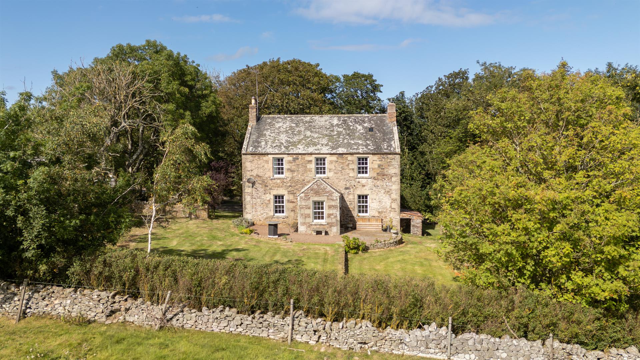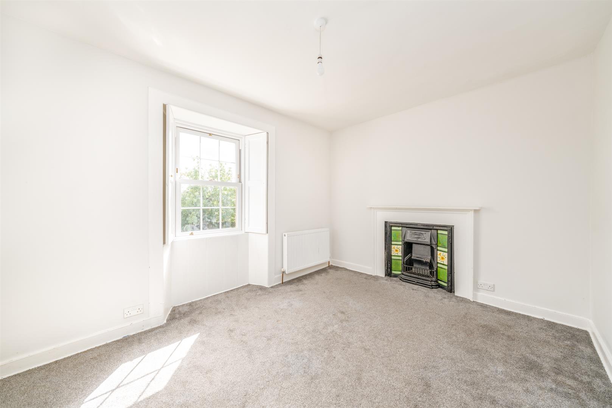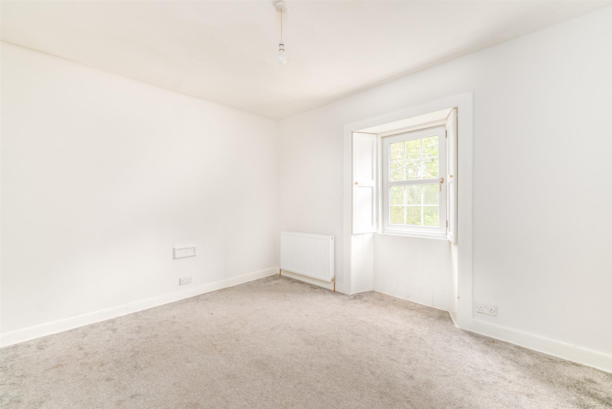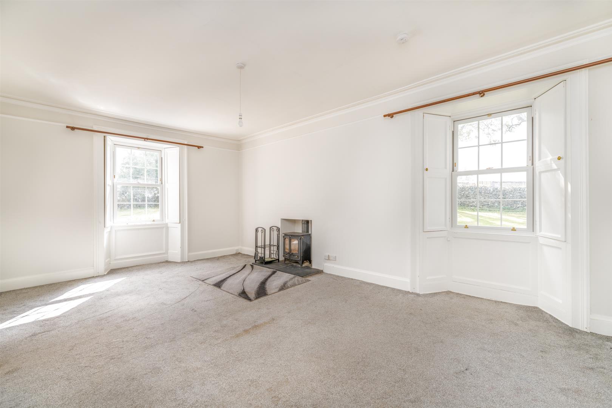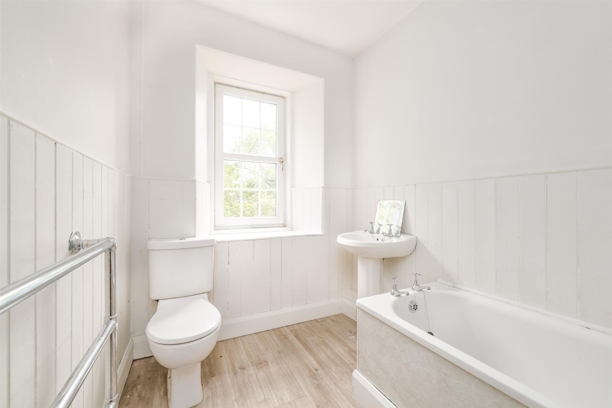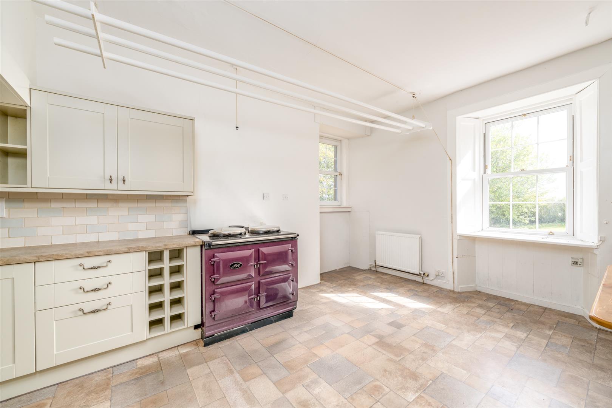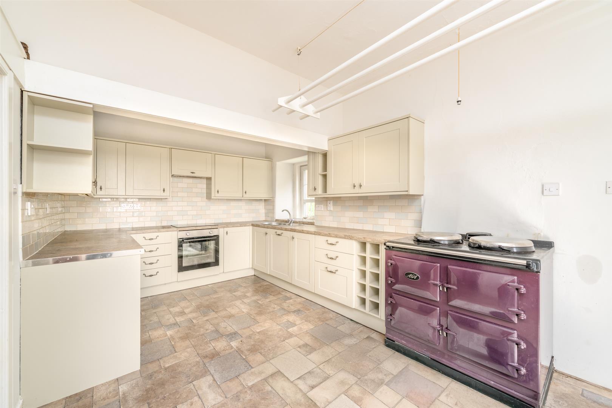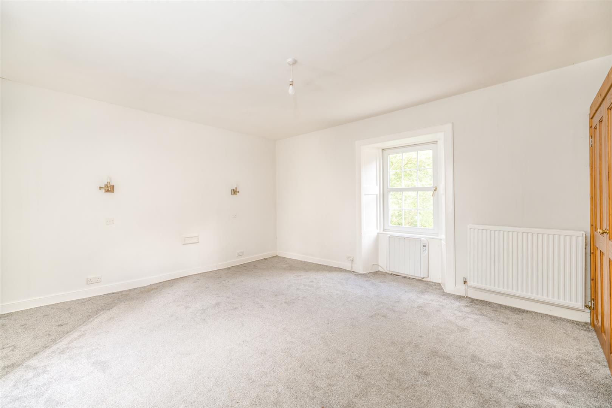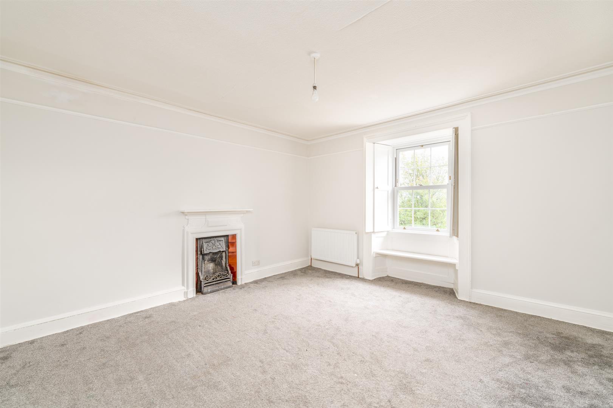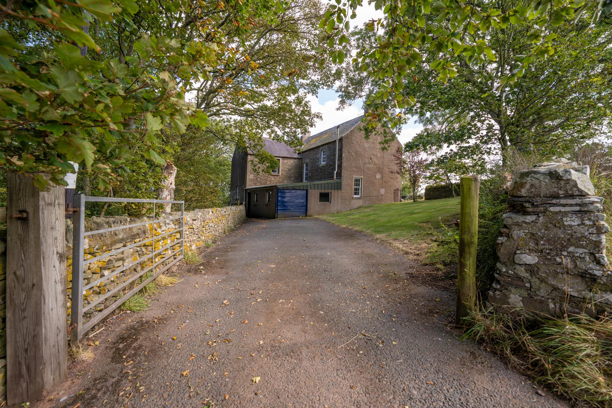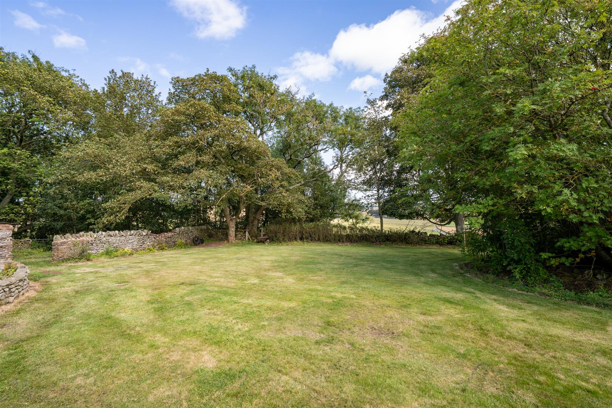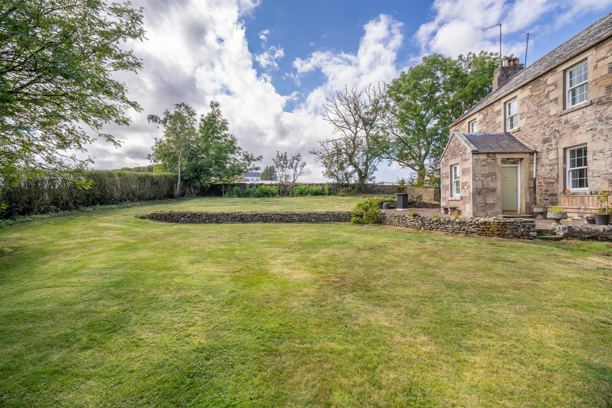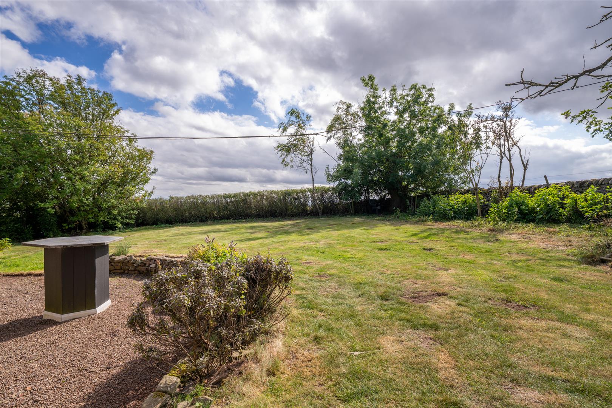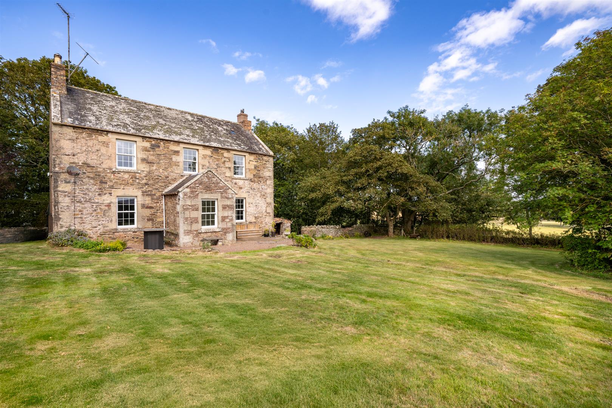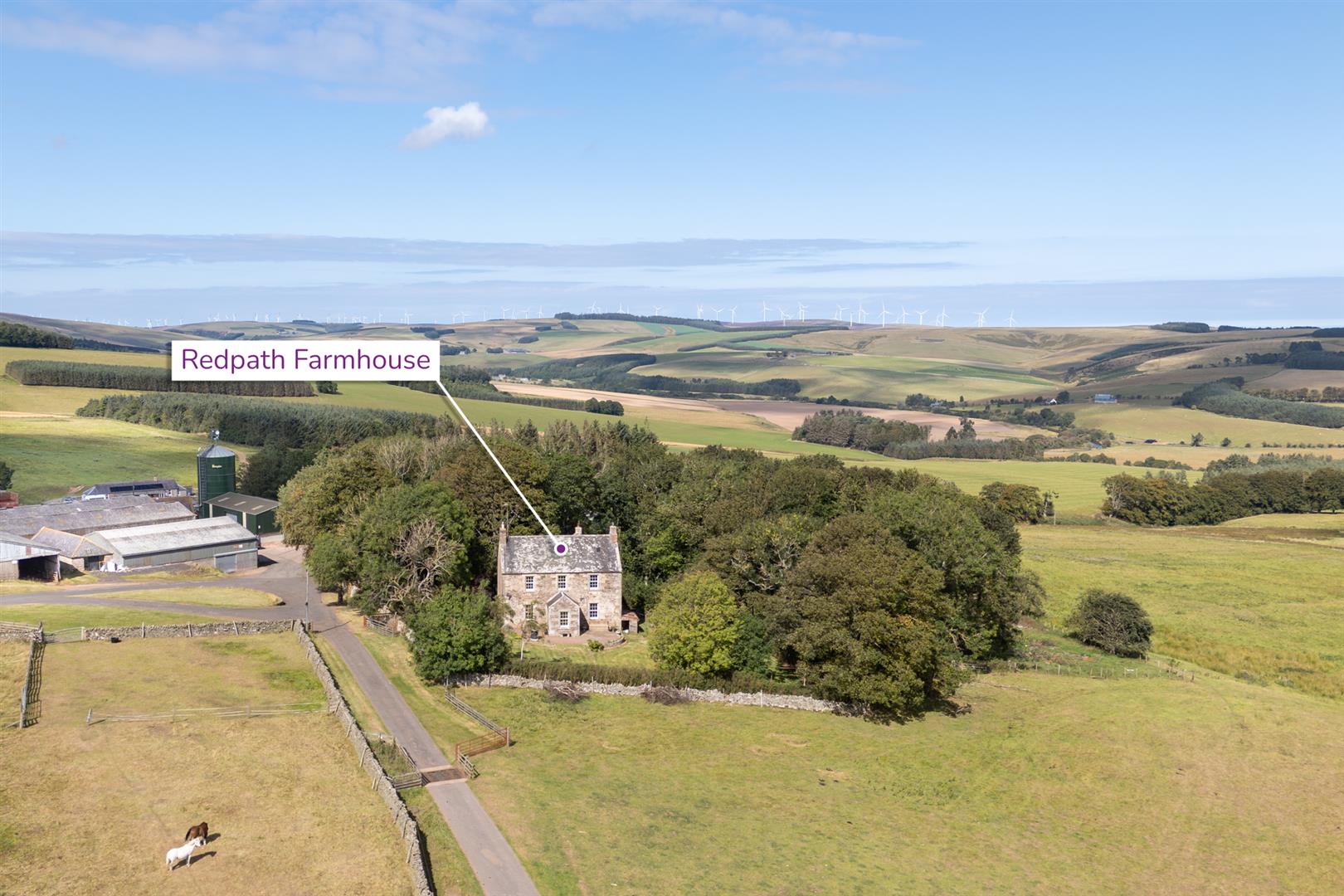Redpath Farmhouse, Longformacus, Duns
4 Bed Farmhouse
Let Agreed
Per Month £1,500 pcm
About the property
This delightful stone-built farmhouse offers versatile and spacious accommodation, with four well proportioned bedrooms. The interiors are inviting and full of character, featuring a generous lounge warmed by a cosy log-burning stove, and a traditional farmhouse style dining kitchen complete with an Aga – the perfect heart of the home for both everyday family life and relaxed entertaining.
Lounge, Kitchen / Diner, Downstairs WC, 4 Bedrooms, Family Bathroom, Garage
EPC – Rating F
202447/355/05250
LARN2504002
Set amidst the breathtaking scenery of the Lammermuir Hills, Redpath Farmhouse offers a rare opportunity for those seeking a characterful family home in a tranquil rural setting. Just a few miles from the town of Duns which provides both primary and secondary schooling, as well as a comprehensive range of everyday amenities—this property combines the best of country living with convenient access to local services.
Location
Nestled within a welcoming rural community and surrounded by the neighbouring hamlets of Longformacus, Cranshaws, and Ellemford, Redpath Farmhouse offers the perfect lifestyle retreat for those seeking space, tranquillity, and a true connection to the countryside. Positioned on the edge of the picturesque village of Longformacus—a hidden gem in the Lammermuir Hills—the property is perfectly placed for outdoor enthusiasts, with scenic walking routes, direct access to the Southern Upland Way, and an abundance of local wildlife right on the doorstep. For everyday amenities and local schools, the market towns of Duns and Lauder are just a short drive away, offering shops, cafés, and traditional pubs, while the vibrant city of Edinburgh lies just over an hour’s journey, making both work and leisure trips to the capital easily accessible.
Accommodation
This delightful stone-built farmhouse offers versatile and spacious accommodation, with four well proportioned bedrooms.
The heart of Redpath Farmhouse is its country-style family kitchen, thoughtfully designed with a generous range of cream-colored wall and base cabinets and ample worktop space, providing both practicality and charm. A distinctive dark purple Aga stove, featuring multiple hotplates and ovens, stands out against the white subway-tiled backsplash, while a built-in oven and hob offer a modern cooking alternative. Brown and beige tiled flooring complements the room’s warm, inviting feel.
At the rear of the kitchen, a spacious dining area includes built-in cottage-style seating, perfect for family meals, social gatherings, or recreational activities. Conveniently located off the main living areas is a practical downstairs WC.
The bright living room boasts a warm grey carpet and crisp white walls, creating a welcoming atmosphere. Natural light floods the space through a large window with white-panelled shutters, The interiors are inviting and full of character, featuring a generous lounge warmed by a cosy log-burning stove, perfect for the cold winter evenings.
All bedrooms are generously proportioned, offering flexible layouts to suit personal taste. Each room features neutral grey carpets, bright white walls, and wooden framed sash and case windows that allow abundant natural light. Decorative fireplaces with black iron inserts add a traditional touch, while modern light switches, fittings, and wall-mounted radiators ensure contemporary convenience.
The upstairs family bathroom is elegantly finished with white panelled walls and a matching white suite, including a pedestal sink, toilet, and bathtub. A large window fills the space with natural light, and a modern heated towel rail adds comfort.
Completing the property is a garage, ideal for one vehicle or for additional storage of everyday items such as garden equipment, patio furniture, and family essentials.
Accommodation Summary
Lounge, Kitchen / Diner, Downstairs WC, 4 Bedrooms, Family Bathroom, Garage
External
Set in a stunning rural location, this charming stone farmhouse is surrounded by expansive, well-maintained gardens and lawns, offering uninterrupted panoramic views of the Borders countryside. The property backs directly onto open farmland, providing an idyllic setting for outdoor living, gardening, or simply enjoying the tranquillity of the rolling hills.
The garden features a semicircular stone wall, mature trees, and hedges that create natural boundaries and privacy. A winding path leads to a small patio area, perfect for relaxing outdoors. A traditional stone wall runs along the front of the property, complementing the farmhouse’s timeless character.
A long, private driveway leads to the house, which is set against a backdrop of green lawns and mature trees. The surrounding landscape includes charming farm buildings and sweeping fields, offering a true sense of countryside living.
Council Tax
Band F
Energy Performance Rating
Rating F
Landlord Registration Number
202447/355/05250
Services
Mains Electric, Bio-mass Heating, Private Water & Drainage
Additional Information
Rent £1,600 per calendar month, in addition to Council Tax & Utilities.
One month’s deposit is required and references are obtained for the successful applicant through VisionPlus Referencing.
Offered on a Private Residential Tenancy, though a long term let preferred.
NOT HMO COMPLIANT / NO COMPANY LETS
An application form must be completed before a viewing will be booked and will be subject to eligibility criteria. Application forms can be accessed by calling 01573 229887 or emailing mark@hastingslegal.co.uk where you will be asked to provide some basic details for shortlisting. Completing an application form does not guarantee a viewing.
LARN2504002

