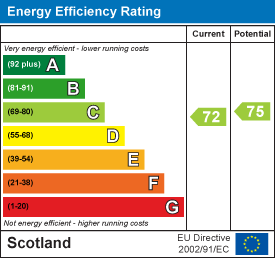5 Elliot Road, Jedburgh TD8
2 Bed Flat - Ground Floor
Under Offer
Offers Over £87,500
About the property
An ideal opportunity for those seeking to downsize to easily maintained accommodation or indeed investors alike; this stylish two bedroom ground floor property with garden is not to be missed.
The main door opens to a long entrance hall, featuring two well-appointed bedrooms, one to the front and rear, with the latter benefitting in built storage.
A good sized storage cupboard off the hallway is useful and could even lend itself to a small home office/study area if desired. The newly upgraded bathroom is chic in style, and hosts a large walk in shower. The adjoining kitchen is fresh and neutral with plenty of wall and base units and space for a small dining table and chairs. A rear door allows direct access to a private garden, mainly laid to gravel with decked area, bordered by fence with a timber shed; plenty of space for colourful pots, plants, tables and chairs to enjoy the outdoors.
Situated in a desirable area with plenty of on-street parking, the property offers easy access to amenities, transport links and provides the perfect blend of style, comfort and convenience.
Location
The town of Jedburgh is justifiably known as the ‘Jewel of the Borders’ and has a variety of independent shops, restaurants, a swimming pool, fitness centre, Community & Arts Centre, primary and secondary schools. The historical Royal Burgh of Jedburgh lies ten miles north of the border with England and is well situated with swift road links to both major airports at Edinburgh and Newcastle, and the main railway line is 16 miles at Tweedbank.
Highlights
•Ideal downsizer or investment opportunity
•Contemporary décor
•Private enclosed gardens
•Swift access to amenities & transport links
•Easily maintained accommodation
Accommodation Summary
Entrance Hall, Living Room, dining/Kitchen, Two Double Bedrooms, Shower Room.
Services
Mains gas, electricity, water & drainage. Double glazing.
Additonal Information
The sale shall include all carpets and floor coverings, light fittings, kitchen fittings and bathroom fittings. Approx. internal floor area is 63m2.
Council Tax
Band A
Energy Efficiency
Rating C
Directions
What3words gives a location reference which is accurate to within three metres squared. The location reference for this property is /// clearly.soggy.salmon
Viewing & Home Report
A virtual tour is available on Hastings Legal web and YouTube channel - please view this before booking a viewing in person. The Home Report can be downloaded from our website www.hastingslegal.co.uk or requested by email enq@hastingslegal.co.uk Alternatively or to register your interest or request further information, call 01573 225999 - lines open 7 days a week including evenings, weekends and public holidays.
Price & Marketing Policy
Offers over £87,500 are invited and should be submitted to the Selling Agents, Hastings Property Shop, 28 The Square, Kelso, TD5 7HH, 01573 225999, Fax 01573 229888 Email - Enq@hastingslegal.co.uk. The seller reserves the right to sell at any time and interested parties will be expected to provide the Selling Agents with advice on the source of funds with suitable confirmation of their ability to finance the purchase.






















