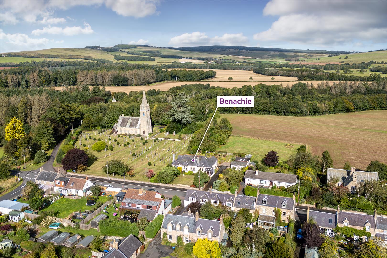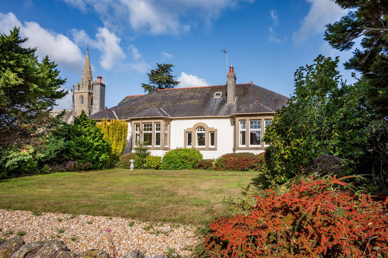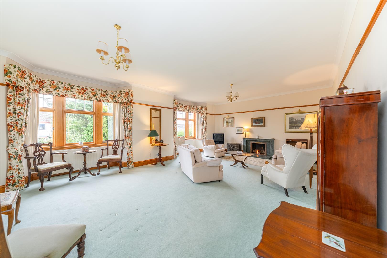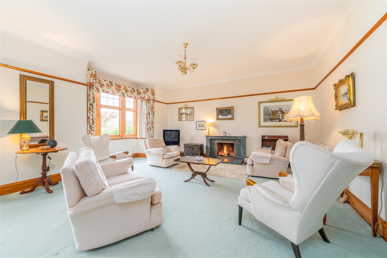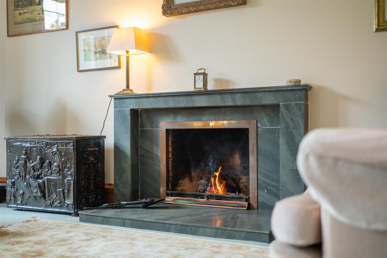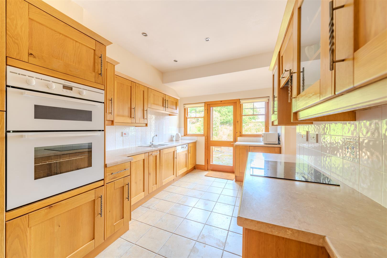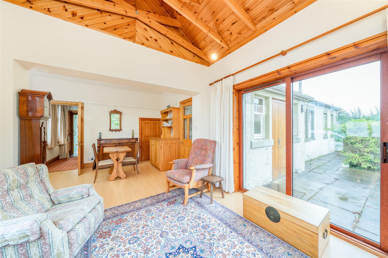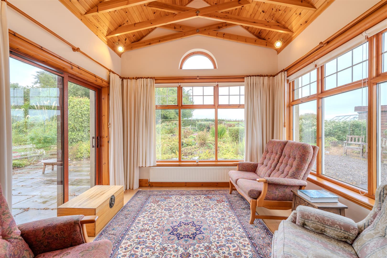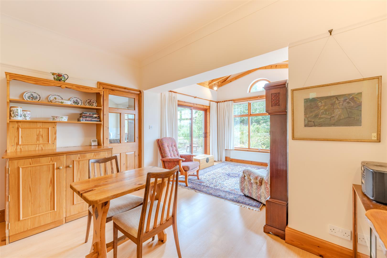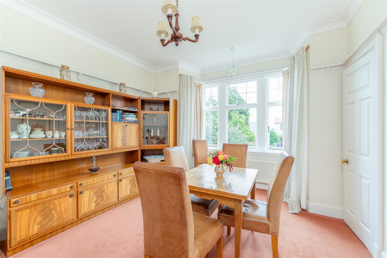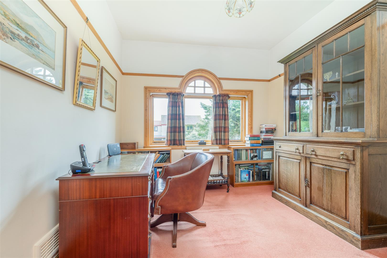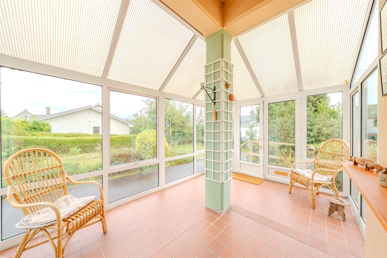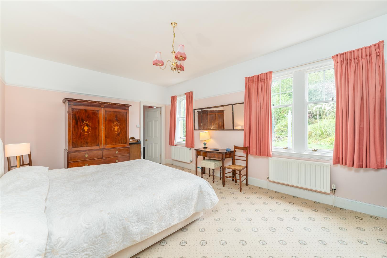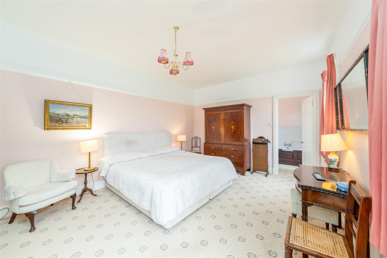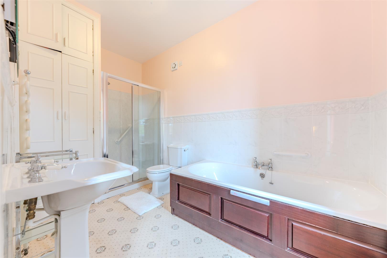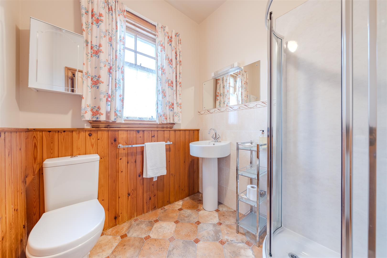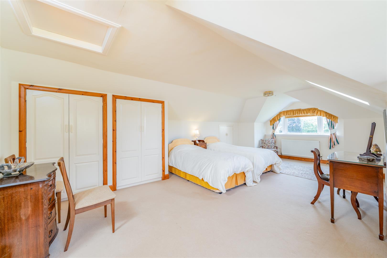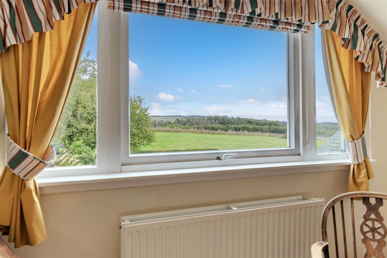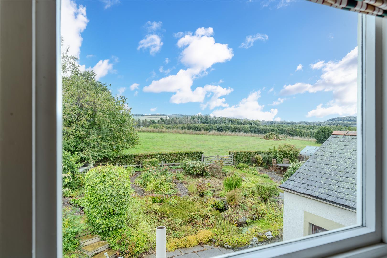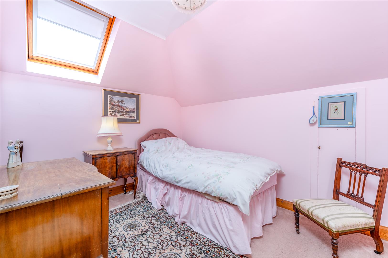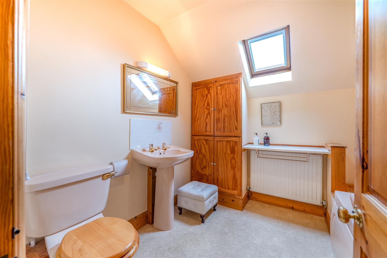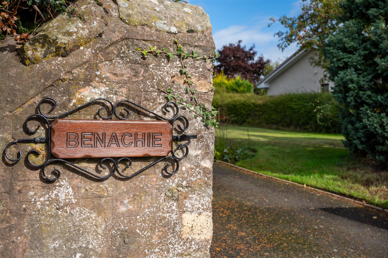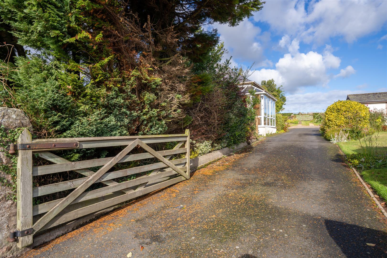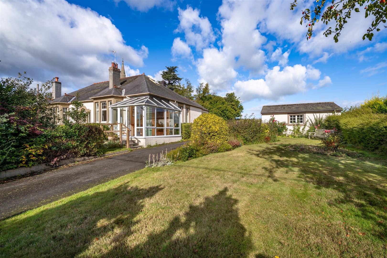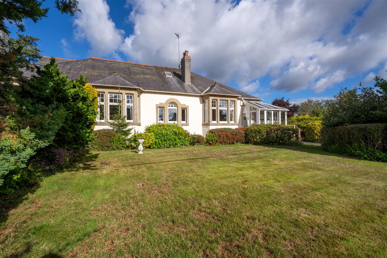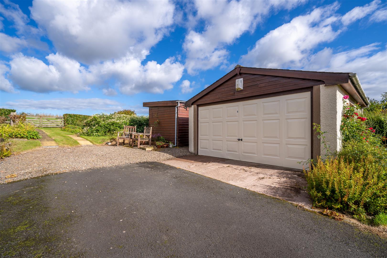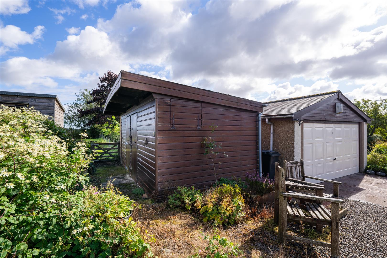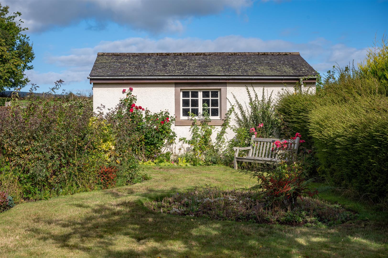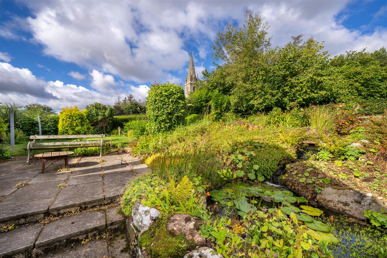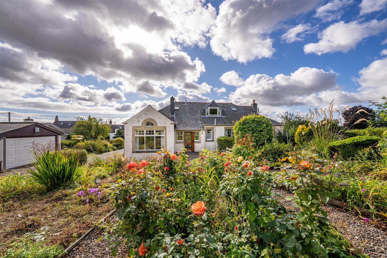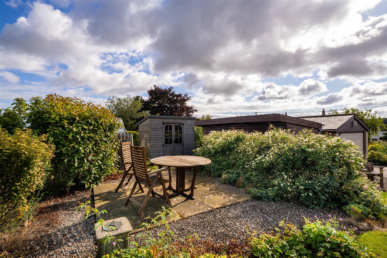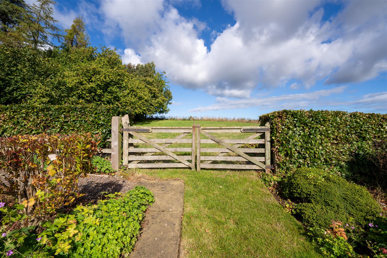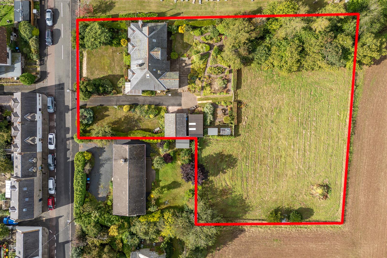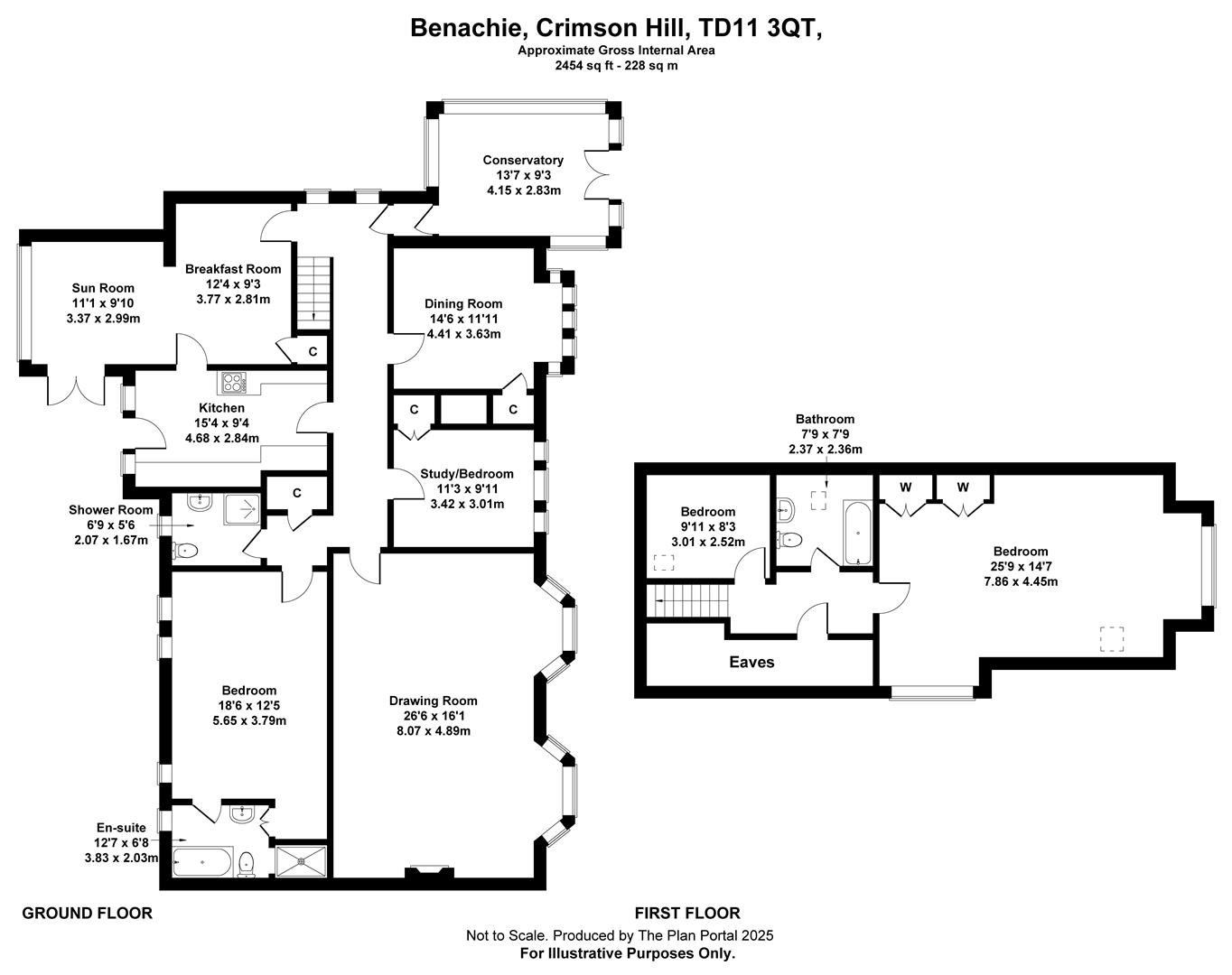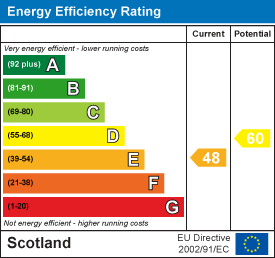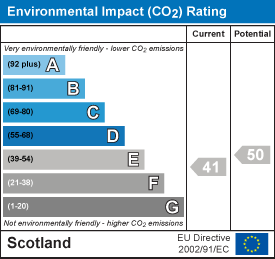Benachie, Gavinton, Duns
4 Bed House - Detached
For Sale
Offers Over £525,000
About the property
Set in the picturesque village of Gavinton beside the historic Langton Church, Benachie is a beautifully maintained detached home on an expansive wraparound plot with landscaped gardens, a paddock, and woodland. Combining elegant interiors, flexible living spaces, and tranquil surroundings, it offers a rare lifestyle opportunity ideal for families, professionals, or those seeking refined semi-rural living
Exquisitely positioned in the highly sought-after village of Gavinton, just a short distance from Duns, Benachie is a distinguished detached home of exceptional quality. Nestled beside the historic Langton Church, the property enjoys a truly picturesque backdrop that enhances its timeless appeal.
Set within an expansive wraparound plot, including a small paddock and a charming woodland area to the rear, Benachie offers a rare lifestyle opportunity — ideal for growing families, those seeking tranquillity, or buyers in search of a more refined pace of life in a semi-rural village setting.
Immaculately maintained and clearly cherished, the property is presented in pristine order throughout. Generously proportioned rooms, a flexible layout, and a real sense of warmth and comfort make this an exceptionally versatile home. Whether accommodating modern family living, multi-generational needs, or the demands of home working, Benachie is sure to appeal — while still allowing ample scope for personalisation, should a future owner wish to make their own mark.
The ground floor living spaces are both impressive and inviting. At the heart of the home lies an elegant drawing room of considerable scale, featuring two bay windows framing views across the private front garden, and centred around a classic open log fire — the epitome of refined country living. This is complemented by a striking garden room extension with vaulted ceiling and direct access to the grounds, creating a seamless connection between indoors and out. A formal dining room and a bright, front-facing conservatory further enhance the home’s entertaining credentials.
A well-appointed kitchen offers generous cabinetry and thoughtful design, with further garden access that invites relaxed, informal living. A peaceful study provides an ideal work-from-home environment and can easily serve as an additional bedroom if required.
Adding further practicality, the principal bedroom lies at ground floor level; a true retreat, offering luxurious proportions and peaceful garden views. An en-suite bathroom, paired with a separate adjacent shower room, ensures both convenience and comfort.
The upper floor hosts two further bedrooms, one of which boasts windows on two sides capturing views towards the church yard as well as the private grounds to the rear, with open outlooks beyond. An additional bathroom on this level serves both bedrooms well.
The surrounding gardens are a true delight, having been thoughtfully landscaped and nurtured over many years to create a peaceful, private haven. Highlights include a charming water feature set within a terraced rockery at the rear, immaculate lawns, and vibrant, well-stocked borders that offer year-round colour. The garden enjoys complete privacy and extends to include a small paddock with a woodland section, adding a touch of natural beauty and seclusion.
The generous plot also offers excellent practicality, featuring a spacious multi-car driveway, a detached double garage, and a timber former stable block—currently used as a workshop and storage space.
Location
Gavinton has its own distinct character with real village charm and community spirit with the modern village hall a focus for village activities. Set back from the main Duns to Greenlaw road which skirts round the village benefiting from a quiet location against the backdrop of the Lammermuir Hills and wooded countryside and within two miles of the beautiful Borders market town of Duns with its quality shops and other facilities including the state of the art Berwickshire High School, Primary School, Swimming Pool, 18 hole Golf Course, Duns Castle Estate and Country Park. The Berwickshire coastline and the mainline station at Berwick upon Tweed is some 15 miles distant and Edinburgh within an hour by car.
Highlights
•Distinguished home in idyllic village setting
•Expansive grounds including small paddock
•Highly private grounds
•Elegant and versatile interior
•Generous internal proportions
•Close to Duns
•Options for home working
•Could cater for multigenerational living
Accommodation Summary
Conservatory, Entrance Hall, Drawing Room, Dining Room, Garden Room, Kitchen, Home Office/Bedroom, Master Bedroom with En-Suite Bathroom, Shower Room, Two Further Bedrooms and Additional Bathroom
Services
Mains water, electricity and drainage. Double glazing. Oil central heating
Council Tax
Band F
Energy Efficiency
Rating E
Viewing & Home Report
A virtual tour is available on Hastings Legal web and YouTube channel - please view this before booking a viewing in person. The Home Report can be downloaded from our website www.hastingslegal.co.uk or requested by email enq@hastingslegal.co.uk
Alternatively or to register your interest or request further information, call 01573 225999 - lines open 7 days a week including evenings, weekends and public holidays.
Price & Marketing Policy
Offers over £525,000 are invited and should be submitted to the Selling Agents, Hastings Property Shop, 28 The Square, Kelso, TD5 7HH, 01573 225999, Email - Enq@hastingslegal.co.uk. The seller reserves the right to sell at any time and interested parties will be expected to provide the Selling Agents with advice on the source of funds with suitable confirmation of their ability to finance the purchase.

